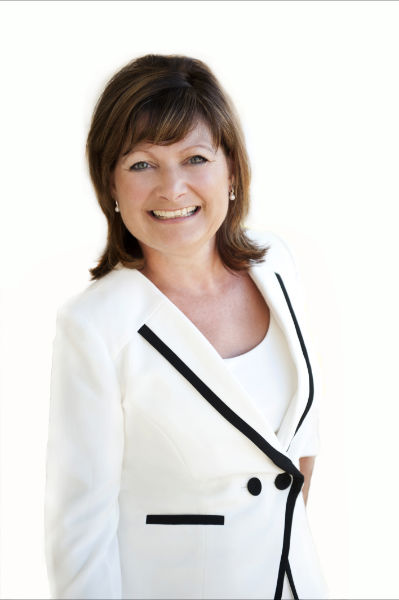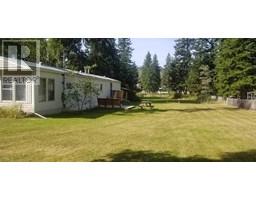435 ROBIN DRIVE, Barriere, British Columbia, CA
Address: 435 ROBIN DRIVE, Barriere, British Columbia
Summary Report Property
- MKT ID180504
- Building TypeHouse
- Property TypeSingle Family
- StatusBuy
- Added13 weeks ago
- Bedrooms4
- Bathrooms2
- Area1840 sq. ft.
- DirectionNo Data
- Added On22 Aug 2024
Property Overview
This charming and economical 4-bedroom, 2-bathroom family home features a separate basement entry with suite potential. Centrally located, it is close to all amenities and schools. The fully fenced yard is perfect for the 4-legged pals, includes fruit trees, a storage shed, a woodshed under the screened-in deck, an insulated tool shed/storage, and extra parking for an RV or boat. The home has seen updates to kitchen. Stainless Fridge/stove/microwave only 4 years old. Windows & new roof (2018), new siding, soffits, gutters, and furnace in 2020. Hot water tank replaced in 2021, central air conditioning with forced air propane, and a WETT-certified wood stove for heating and cooling needs. This property is ideal for a growing family or first-time buyers. Call LB to view (id:51532)
Tags
| Property Summary |
|---|
| Building |
|---|
| Level | Rooms | Dimensions |
|---|---|---|
| Basement | 3pc Bathroom | Measurements not available |
| Bedroom | 13 ft ,10 in x 11 ft ,5 in | |
| Family room | 15 ft ,4 in x 14 ft ,3 in | |
| Laundry room | 16 ft ,3 in x 11 ft ,5 in | |
| Bedroom | 11 ft x 7 ft ,6 in | |
| Foyer | 7 ft x 5 ft | |
| Main level | 4pc Bathroom | Measurements not available |
| Living room | 18 ft ,4 in x 13 ft ,4 in | |
| Dining room | 10 ft ,6 in x 9 ft | |
| Kitchen | 10 ft ,3 in x 9 ft | |
| Primary Bedroom | 11 ft ,6 in x 11 ft ,6 in | |
| Bedroom | 11 ft ,6 in x 11 ft ,6 in |
| Features | |||||
|---|---|---|---|---|---|
| Flat site | Open(1) | Other | |||
| RV | Refrigerator | Washer & Dryer | |||
| Dishwasher | Window Coverings | Stove | |||
| Microwave | Central air conditioning | ||||










































