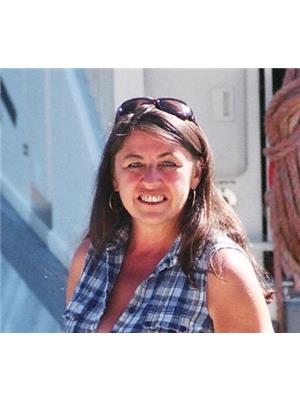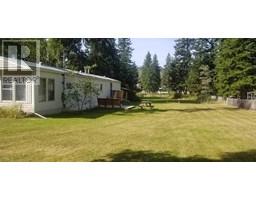693 STONE ROAD, Barriere, British Columbia, CA
Address: 693 STONE ROAD, Barriere, British Columbia
Summary Report Property
- MKT ID178604
- Building TypeHouse
- Property TypeSingle Family
- StatusBuy
- Added18 weeks ago
- Bedrooms3
- Bathrooms3
- Area2486 sq. ft.
- DirectionNo Data
- Added On15 Jul 2024
Property Overview
GRAND STAIRS & COVERED DECK welcome you to this sunny southern exposure home with open kitchen (all new appliances), living & dining area that lends itself to great family entertaining. 3 bedrooms 2 baths up & 1 den (serves as bdrm), 1 bath down. Kitchen features large work island with breakfast bar, ample counter space & recessed lighting. Large picture windows in dining room boast fabulous views of the valley to the south & surrounding mountains. Garden doors off master suite & living room yields access to full length covered deck at the rear of the house. Luxurious en-suite off master bedroom. Basement development includes finished den/bedroom & 3 piece bath, Pellet stove, laundry & roughed in plumbing for kitchen. Could be completed as in-law suite for rental. 2 acres flat usable land (Newly Fenced) and a huge work shop with smooth cement flooring, all fenced including the front yard lawn & shop area. 100 Plus GPM drilled well. Welcome to greenhouses or grapevines. Water softner installed. (id:51532)
Tags
| Property Summary |
|---|
| Building |
|---|
| Level | Rooms | Dimensions |
|---|---|---|
| Basement | 3pc Bathroom | Measurements not available |
| Den | 12 ft ,2 in x 11 ft ,5 in | |
| Cold room | 10 ft ,4 in x 4 ft ,4 in | |
| Recreational, Games room | 13 ft ,3 in x 12 ft | |
| Laundry room | 23 ft ,5 in x 12 ft ,9 in | |
| Main level | 4pc Bathroom | Measurements not available |
| 3pc Ensuite bath | Measurements not available | |
| Kitchen | 12 ft x 10 ft ,9 in | |
| Dining room | 10 ft ,7 in x 9 ft | |
| Living room | 12 ft ,9 in x 12 ft ,8 in | |
| Primary Bedroom | 12 ft ,10 in x 12 ft ,8 in | |
| Bedroom | 10 ft ,10 in x 9 ft ,4 in | |
| Bedroom | 10 ft ,11 in x 9 ft ,9 in | |
| Foyer | 8 ft ,8 in x 8 ft |
| Features | |||||
|---|---|---|---|---|---|
| Carport | Detached Garage | Other | |||
| RV | Refrigerator | Washer & Dryer | |||
| Dishwasher | Window Coverings | Stove | |||
| Microwave | |||||






























































