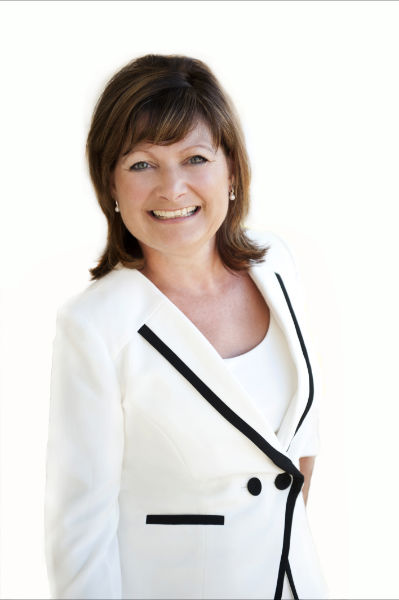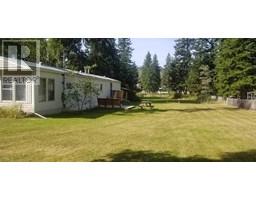629 BARRIERE LAKES RD, Barriere, British Columbia, CA
Address: 629 BARRIERE LAKES RD, Barriere, British Columbia
Summary Report Property
- MKT ID176546
- Building TypeHouse
- Property TypeSingle Family
- StatusBuy
- Added12 weeks ago
- Bedrooms4
- Bathrooms2
- Area2200 sq. ft.
- DirectionNo Data
- Added On24 Aug 2024
Property Overview
Offering excellent Investment potential. This pristine home with In-law suite offers opportunity for multigenerational living &/or mtg helper. Replete with oversized 24'x24' attached shop/garage that provides lots of space for tinkering & toys. The well-groomed yard is surrounded by mature cedars that provide privacy & quiet, is fully fenced with plenty of parking in front and separate gated access to back yard for RV parking or storage. This 2200 Sq. Ft. Home saw major renovations in 2017. Main floor of the home has open concept kitchen that leads to dining & living room, has 2 large bedrooms, 3pc bath w/laundry. Bsmt In-law suite has separate entry, offers a bright open floor plan with shaker style cabinets, 2 bedrooms & 4 pc bath w/laundry. Pellet stove& propane stove ensure cozy warmth. Complete with full appliance package up & down, 10'x 16' deck, On town water,200-amp service. Located within easy access to all town amenities, and easy access to Main Hwy. Central to many outdoor recreational venues & 45 min from Kamloops. Listed by Royal LePage Westwin (Barriere) (id:51532)
Tags
| Property Summary |
|---|
| Building |
|---|
| Level | Rooms | Dimensions |
|---|---|---|
| Basement | 4pc Bathroom | Measurements not available |
| Kitchen | 12 ft x 11 ft | |
| Dining room | 6 ft x 11 ft | |
| Bedroom | 12 ft ,9 in x 9 ft | |
| Bedroom | 10 ft ,7 in x 14 ft ,9 in | |
| Family room | 15 ft ,2 in x 11 ft ,2 in | |
| Utility room | 5 ft x 7 ft | |
| Main level | 3pc Bathroom | Measurements not available |
| Kitchen | 9 ft x 11 ft ,4 in | |
| Dining room | 9 ft ,2 in x 11 ft ,2 in | |
| Living room | 11 ft ,8 in x 17 ft ,5 in | |
| Primary Bedroom | 18 ft x 10 ft ,9 in | |
| Bedroom | 9 ft ,8 in x 11 ft ,6 in | |
| Foyer | 8 ft ,5 in x 4 ft | |
| Laundry room | 3 ft ,6 in x 8 ft ,4 in |
| Features | |||||
|---|---|---|---|---|---|
| Private setting | Treed | Open(1) | |||
| Garage(2) | RV | Refrigerator | |||
| Washer & Dryer | Dishwasher | Window Coverings | |||
| Stove | Central air conditioning | ||||














































