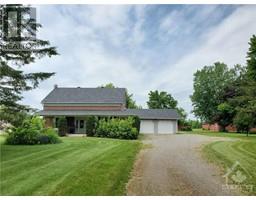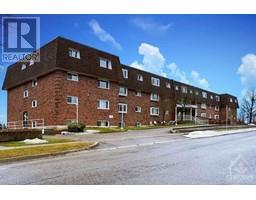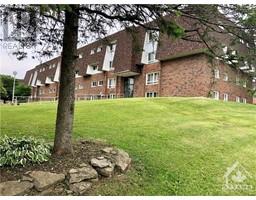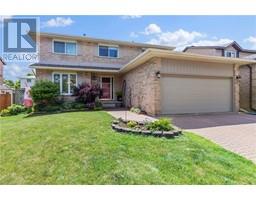14 WESTVIEW PLACE Brockville, Brockville, Ontario, CA
Address: 14 WESTVIEW PLACE, Brockville, Ontario
Summary Report Property
- MKT ID1408121
- Building TypeHouse
- Property TypeSingle Family
- StatusBuy
- Added8 weeks ago
- Bedrooms5
- Bathrooms4
- Area0 sq. ft.
- DirectionNo Data
- Added On21 Aug 2024
Property Overview
Nestled in a sought-after Crescent, this ideal family home is within the Swift Waters Elementary School boundary. The upper level features four spacious bedrms, including one w. an en suite bathrm & walk-in closet, plus a laundry area & shared bathrm. The main floor includes a cozy living rm, inviting family rm, a well-appointed bathrm, & a kitchen w. views of the beautifully landscaped backyard. A versatile bonus rm can serve as a dining area or office. The finished basement functions as a fifth bedrm w. its own en suite bathrm. Adding to the property's appeal is a double car attached garage w. a loft for additional storage. Every inch of this property exudes uniqueness & perfection, from its beautifully designed interiors to its impressive features. The expansive backyard is a true highlight, offering diverse nooks & crannies ideal for entertaining friends & family. This home seamlessly combines comfort & convenience, making it an exceptional choice for family living. (id:51532)
Tags
| Property Summary |
|---|
| Building |
|---|
| Land |
|---|
| Level | Rooms | Dimensions |
|---|---|---|
| Second level | Bedroom | 11'3" x 9'8" |
| Bedroom | 11'3" x 9'7" | |
| Bedroom | 15'1" x 8'9" | |
| 4pc Bathroom | Measurements not available | |
| Primary Bedroom | 13'5" x 11'11" | |
| 3pc Ensuite bath | Measurements not available | |
| Other | Measurements not available | |
| Basement | Sitting room | Measurements not available |
| Bedroom | 14’4” x 13’2” | |
| Other | Measurements not available | |
| 3pc Bathroom | Measurements not available | |
| Utility room | Measurements not available | |
| Storage | Measurements not available | |
| Main level | Foyer | Measurements not available |
| 2pc Bathroom | Measurements not available | |
| Kitchen | 12'11" x 12'5" | |
| Family room/Fireplace | 25'4" x 15'8" | |
| Living room | 17'11" x 12'8" | |
| Dining room | 12'5" x 10'11" | |
| Eating area | Measurements not available |
| Features | |||||
|---|---|---|---|---|---|
| Cul-de-sac | Park setting | Automatic Garage Door Opener | |||
| Attached Garage | Interlocked | Refrigerator | |||
| Dishwasher | Dryer | Freezer | |||
| Garburator | Hood Fan | Stove | |||
| Washer | Blinds | Central air conditioning | |||















































