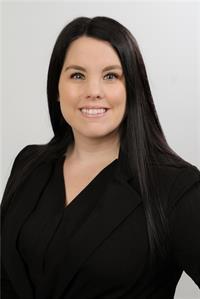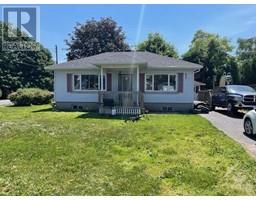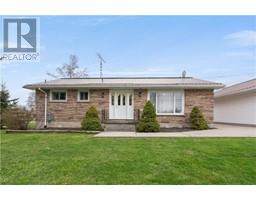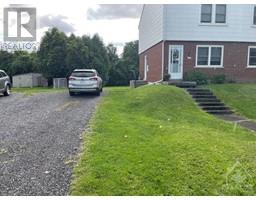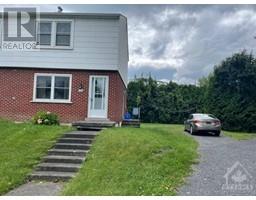42 FARLINGER AVENUE Morrisburg, MORRISBURG, Ontario, CA
Address: 42 FARLINGER AVENUE, Morrisburg, Ontario
Summary Report Property
- MKT ID1408498
- Building TypeHouse
- Property TypeSingle Family
- StatusBuy
- Added12 weeks ago
- Bedrooms3
- Bathrooms2
- Area0 sq. ft.
- DirectionNo Data
- Added On23 Aug 2024
Property Overview
Home to the same family for many years, moved during the Seaway project, this charming residence offers a delightful living experience in a prime location, just a short stroll from Morrisburg Beach. The inviting front porch is perfect for unwinding and enjoying the tranquil surroundings. Inside, the spacious, updated living room is filled with natural light from abundant windows. The generous dining area and modern kitchen make it ideal for both everyday living and entertaining. Upstairs, you'll find three bedrooms, each with its own closet, along with a full bathroom. The back porch overlooks a beautifully landscaped yard, enhancing the outdoor charm. The basement, currently hosting the laundry, utilities, and a convenient half bath, has the potential to be finished into additional living space. An added bonus is the detached garage. This move-in-ready home combines irresistible charm with comfort. Don’t miss this opportunity—schedule your private viewing today! (id:51532)
Tags
| Property Summary |
|---|
| Building |
|---|
| Land |
|---|
| Level | Rooms | Dimensions |
|---|---|---|
| Second level | Primary Bedroom | 13'2" x 12'5" |
| Bedroom | 12'1" x 11'0" | |
| Bedroom | 11'2" x 8'8" | |
| 4pc Bathroom | Measurements not available | |
| Basement | 2pc Bathroom | Measurements not available |
| Laundry room | Measurements not available | |
| Utility room | Measurements not available | |
| Main level | Porch | Measurements not available |
| Living room | 19'4" x 11'6" | |
| Dining room | 16'7" x 12'3" | |
| Kitchen | 16'7" x 6'3" | |
| Mud room | Measurements not available |
| Features | |||||
|---|---|---|---|---|---|
| Detached Garage | Surfaced | Refrigerator | |||
| Dishwasher | Dryer | Microwave Range Hood Combo | |||
| Stove | Washer | Blinds | |||
| Central air conditioning | |||||






























