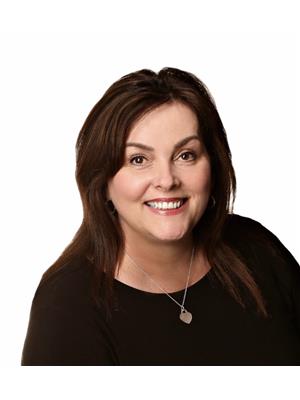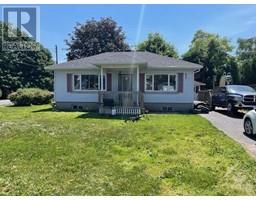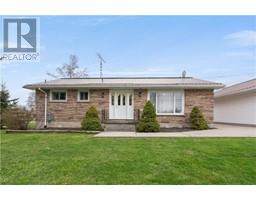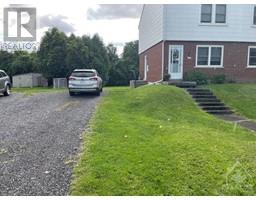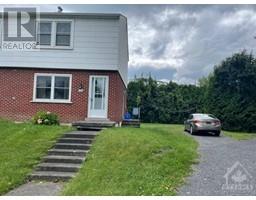22 WESTWINDS DRIVE West End Morrisburg, MORRISBURG, Ontario, CA
Address: 22 WESTWINDS DRIVE, Morrisburg, Ontario
Summary Report Property
- MKT ID1407534
- Building TypeHouse
- Property TypeSingle Family
- StatusBuy
- Added13 weeks ago
- Bedrooms3
- Bathrooms0
- Area0 sq. ft.
- DirectionNo Data
- Added On16 Aug 2024
Property Overview
This Newly Renovated West End Home Offers 3 Bedrooms on the Main Floor, and 3 bathrooms (one of which is the primary bedroom 3 piece ensuite) and is in a great location with ample yard space and a detached garage in the rear yard providing a place to store bikes, tires, toys and such. This home is surprisingly spacious and convenient in proximity to shopping, recreation, amenities, parks, and schools. The home's main level offers an open-concept kitchen/dining/living room that features new flooring, cabinets, countertop, some windows, new bathroom fixtures and more. Enjoy a sliding glass door off the dining area to the rear deck. Perfect for BBQ access! There is great potential in the lower level with multiple rooms and a washroom/laundry area. Fantastic work-from-home opportunity or private living quarters for a family member. 24 hours irrevocable on all offers required. Some images have been virtually staged to help buyers understand the potential of the home. Lawn has been seeded. (id:51532)
Tags
| Property Summary |
|---|
| Building |
|---|
| Land |
|---|
| Level | Rooms | Dimensions |
|---|---|---|
| Lower level | Recreation room | 14'10" x 19'10" |
| Other | 16'7" x 18'10" | |
| 3pc Bathroom | 12'0" x 7'0" | |
| Den | 13'2" x 13'4" | |
| Den | 10'5" x 12'6" | |
| Utility room | 11'11" x 14'3" | |
| Main level | Kitchen | 10'2" x 15'2" |
| Dining room | 9'10" x 10'2" | |
| Living room | 17'2" x 19'0" | |
| 4pc Bathroom | 7'4" x 7'11" | |
| Bedroom | 11'10" x 11'1" | |
| Primary Bedroom | 12'11" x 13'8" | |
| Bedroom | 9'3" x 11'10" | |
| 3pc Ensuite bath | 4'6" x 9'7" |
| Features | |||||
|---|---|---|---|---|---|
| Flat site | Detached Garage | Central air conditioning | |||





















