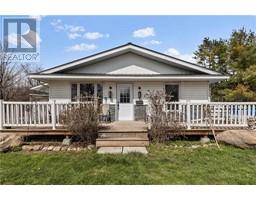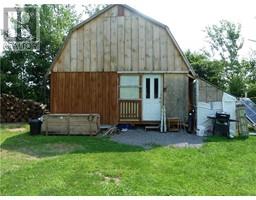5538 MEADOWBROOK DRIVE MEADOWBROOK, Iroquois, Ontario, CA
Address: 5538 MEADOWBROOK DRIVE, Iroquois, Ontario
Summary Report Property
- MKT ID1397915
- Building TypeHouse
- Property TypeSingle Family
- StatusBuy
- Added22 weeks ago
- Bedrooms4
- Bathrooms3
- Area0 sq. ft.
- DirectionNo Data
- Added On18 Jun 2024
Property Overview
Step into this all-stone, 2007 bungalow to see where practicality and functionality meet. Enjoy the convenience of an attached 2-car garage that offers direct access into the house to a designated main-floor laundry area off the kitchen. Prepare meals in the spacious kitchen, while your guests socialize in the attached sitting area with patio doors leading to the spacious multi level rear deck. The sizeable primary bedroom features a walk out to the rear deck and a 5-piece ensuite with soaker tub and a HUGE walk-in closet. Open living and dining space is perfect for entertaining, but if more space is needed, just head down to the fully finished basement offering a full-height rec room, office area for work or study, storage for all your belongings, full bath, and a gym area. This home has been meticulously maintained & is situated in a prime Iroquois subdivision with no rear neighbours, a large lot, municipal services, and easy access to amenities. All windows have been replaced. (id:51532)
Tags
| Property Summary |
|---|
| Building |
|---|
| Land |
|---|
| Level | Rooms | Dimensions |
|---|---|---|
| Basement | 3pc Bathroom | 6'3" x 8'8" |
| Bedroom | 9'3" x 10'0" | |
| Recreation room | 15'0" x 30'0" | |
| Gym | 14'6" x 19'6" | |
| Utility room | 9'3" x 22'0" | |
| Storage | 9'0" x 27'0" | |
| Main level | Kitchen | 12'10" x 16'0" |
| Laundry room | 6'8" x 8'8" | |
| Eating area | 12'1" x 12'3" | |
| Living room/Fireplace | 16'0" x 18'0" | |
| Primary Bedroom | 12'6" x 15'2" | |
| 5pc Ensuite bath | 8'7" x 9'4" | |
| Bedroom | 8'0" x 8'3" | |
| Bedroom | 12'7" x 13'1" | |
| 3pc Bathroom | 6'6" x 8'0" | |
| Foyer | 7'0" x 9'0" | |
| Other | 7'10" x 5'8" |
| Features | |||||
|---|---|---|---|---|---|
| Cul-de-sac | Flat site | Automatic Garage Door Opener | |||
| Attached Garage | Refrigerator | Dishwasher | |||
| Dryer | Freezer | Microwave Range Hood Combo | |||
| Stove | Washer | Blinds | |||
| Central air conditioning | Air exchanger | ||||
















































