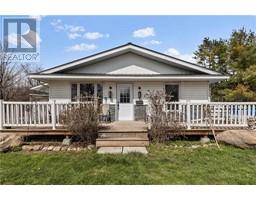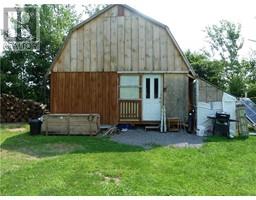5855 MARINE STATION ROAD Cardinal, Iroquois, Ontario, CA
Address: 5855 MARINE STATION ROAD, Iroquois, Ontario
Summary Report Property
- MKT ID1408218
- Building TypeHouse
- Property TypeSingle Family
- StatusBuy
- Added12 weeks ago
- Bedrooms5
- Bathrooms4
- Area0 sq. ft.
- DirectionNo Data
- Added On26 Aug 2024
Property Overview
Introducing an exquisite home built in 2023 that offers breathtaking all-season views of the majestic St. Lawrence River from every level! This meticulously designed home, spanning over 2800 sq. ft., was crafted with a large family in mind. Each of the three levels has been thoughtfully planned, featuring wider-than-normal stairwells, ample entertaining space indoors and outdoors, including a stunning upper deck and a lower walkout with a stamped concrete patio. You'll appreciate the convenience of windows with retractable screens, 4 bathrooms and tasteful, seamless finishings throughout. The main level exudes modern elegance with an open concept layout, and a kitchen with stunning granite countertops, and a unique epoxy flooring. Upstairs, the primary bedroom offers a luxurious full ensuite and ample walk-in closet space, two additional bedrooms and the option of either a large 4th bedroom or a second floor family room. Must be seen to truly appreciate the quality of this home. (id:51532)
Tags
| Property Summary |
|---|
| Building |
|---|
| Land |
|---|
| Level | Rooms | Dimensions |
|---|---|---|
| Second level | Bedroom | 14'8" x 12'3" |
| Bedroom | 12'10" x 10'7" | |
| Bedroom | 20'0" x 11'3" | |
| Primary Bedroom | 15'6" x 11'2" | |
| 4pc Ensuite bath | 9'0" x 8'5" | |
| Other | 6'0" x 8'5" | |
| 4pc Bathroom | 10'2" x 5'8" | |
| Lower level | Bedroom | 12'2" x 10'0" |
| 3pc Bathroom | 10'2" x 5'2" | |
| Recreation room | 25'8" x 25'5" | |
| Laundry room | 10'3" x 5'2" | |
| Utility room | 7'7" x 7'0" | |
| Main level | 2pc Bathroom | 3'2" x 7'0" |
| Dining room | 15'0" x 13'10" | |
| Kitchen | 19'6" x 12'6" | |
| Living room | 13'10" x 21'0" | |
| Foyer | 12'6" x 8'11" |
| Features | |||||
|---|---|---|---|---|---|
| Attached Garage | Dishwasher | Microwave | |||
| Central air conditioning | |||||














































