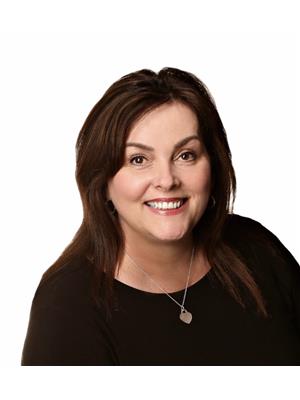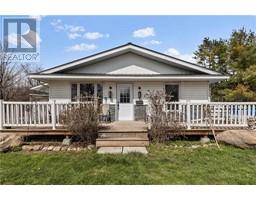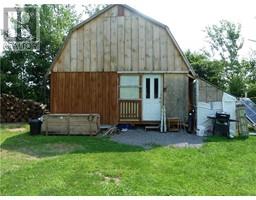10546 BROKEN SECOND ROAD Iroquois, Iroquois, Ontario, CA
Address: 10546 BROKEN SECOND ROAD, Iroquois, Ontario
Summary Report Property
- MKT ID1407535
- Building TypeHouse
- Property TypeSingle Family
- StatusBuy
- Added13 weeks ago
- Bedrooms4
- Bathrooms4
- Area0 sq. ft.
- DirectionNo Data
- Added On18 Aug 2024
Property Overview
Enjoy approximately 15 acres in total and xperience this extraordinary property that has been immaculately maintained. It seamlessly blends the charm of the past with the convenience of modern living. Step into the kitchen, where history meets functionality, as part of a 1776 cabin has been skillfully incorporated. The rest of the house, constructed in 2000, exudes timeless allure of an old farmhouse complete with bricks imported from Ohio to achieve the desired look. Stones from the old foundation used to craft a grand wood burning fireplace. ICF and 9’ ceilings on the lower level with bedroom, den & living space offer potential multi-family space. The adjoining 10+/- acres is included in purchase used for corn, soybeans, and tile drained) and is a separate lot allowing sale, rental, or use. 35’x80’ barn offers great potential along with the newer 30’x30’ garage with loft. Located minutes from Iroquois, home of Iroquois Locks, marina, 18 hole golf course, beach & Ross Video. (id:51532)
Tags
| Property Summary |
|---|
| Building |
|---|
| Land |
|---|
| Level | Rooms | Dimensions |
|---|---|---|
| Second level | Primary Bedroom | 13'6" x 15'11" |
| 3pc Ensuite bath | Measurements not available | |
| 4pc Bathroom | 8'7" x 11'3" | |
| Bedroom | 11'5" x 16'1" | |
| Bedroom | 10'8" x 18'7" | |
| Basement | Den | 11'6" x 15'0" |
| Bedroom | 11'2" x 14'7" | |
| Utility room | 20'10" x 25'0" | |
| 3pc Bathroom | 5'11" x 9'11" | |
| Recreation room | 17'10" x 24'10" | |
| Main level | Kitchen | 18'7" x 24'8" |
| Family room/Fireplace | 18'8" x 25'1" | |
| Foyer | 7'3" x 13'1" | |
| 3pc Bathroom | 5'6" x 9'9" | |
| Laundry room | 19'0" x 20'5" | |
| Other | Other | 30'0" x 30'0" |
| Other | 17'4" x 23'8" | |
| Other | 35'0" x 80'0" |
| Features | |||||
|---|---|---|---|---|---|
| Acreage | Farm setting | Automatic Garage Door Opener | |||
| Attached Garage | Detached Garage | Refrigerator | |||
| Dishwasher | Dryer | Microwave | |||
| Stove | Washer | Central air conditioning | |||
















































