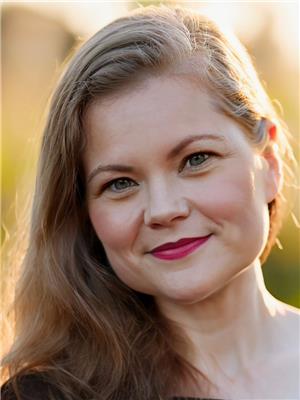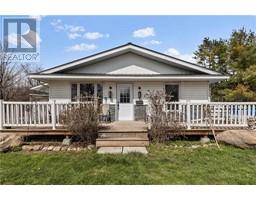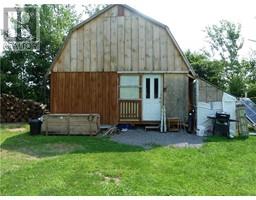10476 COUNTY ROAD 2 ROAD Iroquois, Iroquois, Ontario, CA
Address: 10476 COUNTY ROAD 2 ROAD, Iroquois, Ontario
Summary Report Property
- MKT ID1399915
- Building TypeHouse
- Property TypeSingle Family
- StatusBuy
- Added18 weeks ago
- Bedrooms2
- Bathrooms2
- Area0 sq. ft.
- DirectionNo Data
- Added On16 Jul 2024
Property Overview
Imagine waking up to your own waterfront view every morning in this stunning 2-bdrm bungalow with bonus den/guest room in Iroquois. This meticulously maintained home boasts a sprawling 2.47 acres of professionally landscaped land, offering the perfect blend of beauty, privacy & tranquility. Outside, relax on the raised interlock patio, complete with gas hookup for effortless BBQing or soak up the sun on your private dock. Step inside to discover a bright & immaculately finished interior. Soaring vaulted ceilings & pot lights create a sense of spaciousness, while the new kitchen and completely updated 5-piece bathroom showcase the finest quality materials and workmanship. The finished basement offers even more living space, including a large family room, 3-piece bathroom, additional den/guest room, office, and laundry facilities. To top it all off, the property boasts a spacious detached single-car garage, 24kW Generac & garden shed. This property is absolute waterfront perfection! (id:51532)
Tags
| Property Summary |
|---|
| Building |
|---|
| Land |
|---|
| Level | Rooms | Dimensions |
|---|---|---|
| Lower level | Family room/Fireplace | 29'4" x 12'8" |
| Den | 12'5" x 12'10" | |
| Office | 13'4" x 10'3" | |
| Laundry room | 12'2" x 17'4" | |
| 3pc Bathroom | 6'7" x 9'2" | |
| Main level | Living room | 15'3" x 14'8" |
| Kitchen | 12'8" x 9'9" | |
| Primary Bedroom | 11'10" x 12'10" | |
| Bedroom | 11'11" x 9'10" | |
| 5pc Bathroom | 7'2" x 13'1" | |
| Dining room | 11'10" x 11'3" | |
| Other | Other | 20'6" x 24'0" |
| Features | |||||
|---|---|---|---|---|---|
| Acreage | Open space | Flat site | |||
| Automatic Garage Door Opener | Detached Garage | Refrigerator | |||
| Dishwasher | Dryer | Microwave Range Hood Combo | |||
| Stove | Washer | Central air conditioning | |||
| Air exchanger | |||||














































