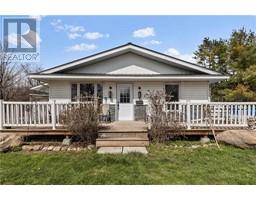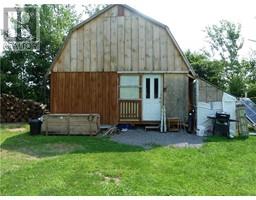7 BILLINGS AVENUE W Iroquois, Iroquois, Ontario, CA
Address: 7 BILLINGS AVENUE W, Iroquois, Ontario
Summary Report Property
- MKT ID1392957
- Building TypeHouse
- Property TypeSingle Family
- StatusBuy
- Added13 weeks ago
- Bedrooms3
- Bathrooms3
- Area0 sq. ft.
- DirectionNo Data
- Added On16 Aug 2024
Property Overview
The NEW semi-detached home has been constructed to high energy efficiency standards, including spray foam insulation & energy Star mechanical. Enjoy an attached garage with direct access to the home, which offers an open concept, main floor laundry, hardwood and tile flooring, and impressive 9' ceilings throughout the house, enhancing the feeling of space & openness. The kitchen offers a sizeable island and an abundance of white cabinets that reach the ceilings, providing ample storage & a clean look. Gorgeous quartz countertops offer a luxurious & durable surface for meal preps. The living room patio doors open to a rear deck with a privacy wall. The spacious primary bedroom features a large walk-in closet and a convenient 3-piece ensuite. 2 additional bedrooms, a recreation area & a 3-piece bath are located in the full-height basement with luxury vinyl flooring. Some images have been virtually staged to help visualize potential. The driveway will be paved & the yard has been seeded. (id:51532)
Tags
| Property Summary |
|---|
| Building |
|---|
| Land |
|---|
| Level | Rooms | Dimensions |
|---|---|---|
| Basement | 3pc Bathroom | 6'0" x 11'5" |
| Bedroom | 10'5" x 11'11" | |
| Bedroom | 13'1" x 13'2" | |
| Recreation room | 13'6" x 25'5" | |
| Utility room | 10'2" x 10'5" | |
| Main level | Dining room | 12'1" x 13'8" |
| Kitchen | 12'11" x 13'8" | |
| Living room | 13'8" x 16'1" | |
| 4pc Bathroom | 6'11" x 7'9" | |
| Primary Bedroom | 12'3" x 17'0" | |
| 3pc Ensuite bath | 5'0" x 9'7" | |
| Other | 4'11" x 6'11" |
| Features | |||||
|---|---|---|---|---|---|
| Cul-de-sac | Flat site | Automatic Garage Door Opener | |||
| Attached Garage | Central air conditioning | Air exchanger | |||




































