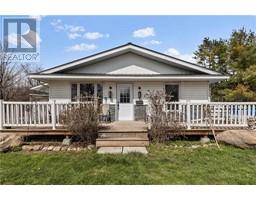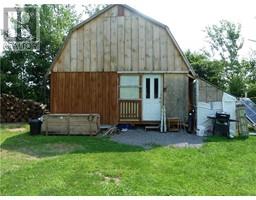11141 COUNTY 2 Road South Dundas, Iroquois, Ontario, CA
Address: 11141 COUNTY 2 Road, Iroquois, Ontario
Summary Report Property
- MKT ID40591475
- Building TypeHouse
- Property TypeSingle Family
- StatusBuy
- Added22 weeks ago
- Bedrooms4
- Bathrooms4
- Area2502 sq. ft.
- DirectionNo Data
- Added On18 Jun 2024
Property Overview
Ultra-modern 4 bdrm/3.5 bath never lived-in super insulated beauty located at end of long paved drive just off of a rural County Road-Panoramic water views of Doran Creek & St Lawrence River compliment incredible landscaping starting with ornate perennial gardens, complex rear retaining wall, intricate front fountain with night lighting & backyard multi-tier waterfalls near outdoor gas fireplace! 9 ft high main level ceiling & a spacious welcoming front foyer with ceramic tile flooring greet you as you enter your amazing new home-In addition to multiple water views, every room in the first 2 levels has expertly installed crown moulding & ultra-modern lighting & gleaming hrdwd throughout & more ceramic tile in 3.5 baths-Beautiful French doors in your walk-out basement exits to huge patio sheltered by the main 35 x 16 ft deck above it, accessible from patio dr in main level L-shaped grand room, living-dining-kitchen with soft close 2-tone cabinetry with sparkling quartz countertops, dbl sink, stunning centre island, hi-end stainless steel appliances-Custom hrdwd staircase leads to 2nd floor’s 3 bdrms & an office/4th bdrm, lovely main bath/laundry & stunning primary bdrm suite featuring walk-in closet & luxurious 5-pc ensute incl soaker tub, 42 inch walk-in tiled shower-Finished lower level has big windows, French drs to walk-out, full 8 ft ceilings with radiant in-floor heat throughout huge family room, 4 pc bath & den-Super-insulated home with ICF aka insulated concrete foam foundation-200 amp elec panel with Generac & more! Attached insulated storage area with exterior access-Hi-grade shingles & upgrade siding that will impress! Completely insulated garage offers hot/cold water to wash your vehicle-5 min drive to all amenities incl grocery store,2 banks, 2 golf courses, small airport & more! 2hrs Montreal-3.5 hrs Toronto-1 hr Kingston/Ottawa-15 min to International bridge! Lovely sunrises & gorgeous sunsets simply stunning curb appeal! Book your viewing today! (id:51532)
Tags
| Property Summary |
|---|
| Building |
|---|
| Land |
|---|
| Level | Rooms | Dimensions |
|---|---|---|
| Second level | Laundry room | Measurements not available |
| 4pc Bathroom | 8'4'' x 11'5'' | |
| Bedroom | 10'11'' x 15'8'' | |
| Bedroom | 10'9'' x 15'11'' | |
| Bedroom | 12'10'' x 14'7'' | |
| Full bathroom | 11'7'' x 10'5'' | |
| Other | 5'2'' x 15'6'' | |
| Primary Bedroom | 14'7'' x 15'6'' | |
| Lower level | Utility room | 6'6'' x 15'6'' |
| 4pc Bathroom | 5'10'' x 8'5'' | |
| Den | 12'1'' x 14'4'' | |
| Family room | 30'5'' x 30'11'' | |
| Main level | 2pc Bathroom | 7'2'' x 8'8'' |
| Kitchen | 15'2'' x 16'9'' | |
| Dining room | 12'11'' x 14'0'' | |
| Living room | 14'6'' x 18'3'' | |
| Other | 5'2'' x 11'10'' | |
| Foyer | 10'10'' x 15'1'' |
| Features | |||||
|---|---|---|---|---|---|
| Paved driveway | Country residential | Automatic Garage Door Opener | |||
| Attached Garage | Dishwasher | Dryer | |||
| Microwave | Refrigerator | Stove | |||
| Washer | Wine Fridge | Central air conditioning | |||








































































