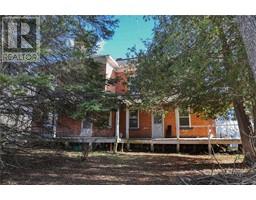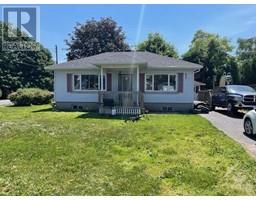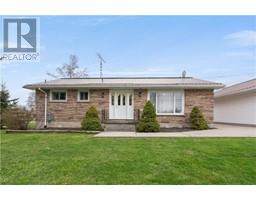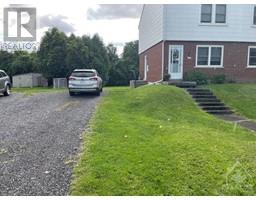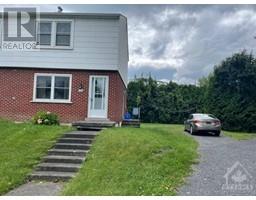13880 WILLBRUCK DRIVE Ault Island, MORRISBURG, Ontario, CA
Address: 13880 WILLBRUCK DRIVE, Morrisburg, Ontario
Summary Report Property
- MKT ID1396894
- Building TypeHouse
- Property TypeSingle Family
- StatusBuy
- Added22 weeks ago
- Bedrooms4
- Bathrooms4
- Area0 sq. ft.
- DirectionNo Data
- Added On18 Jun 2024
Property Overview
Nature lovers will be enchanted by this 3-bedroom 4-bath Ault Island executive stone home located in a park-like setting. Imagine deer in your backyard, walking and biking trails nearby & a spectacular river view. This home is a gem! Everything you need is on the main level with an open-concept living area, master bedroom with walk-in closet & full ensuite as well as two other bedrooms, four-piece bath & convenient laundry area. Lower level contains a bedroom, huge family room with bar, games room, office, fitness room & powder room. Propane gas automatic generator, double car attached garage with entrance to the main level and basement. The backyard boasts a lovely covered deck area with composite decking, patio and a great view of the small skating pond and trees. Very well landscaped with paved drive, interlock and well manicured lawn. Ault Island is located just a few minutes from Chrysler Marina, Upper Canada Golf Course and Village. Minimum 24 hour irrevocable on all offers. (id:51532)
Tags
| Property Summary |
|---|
| Building |
|---|
| Land |
|---|
| Level | Rooms | Dimensions |
|---|---|---|
| Basement | Family room | 19'6" x 22'6" |
| Games room | 14'9" x 27'7" | |
| Office | 10'0" x 11'11" | |
| Gym | 10'8" x 11'8" | |
| Utility room | 11'0" x 10'10" | |
| 2pc Bathroom | 3'2" x 6'6" | |
| Bedroom | 10'0" x 14'0" | |
| Main level | Kitchen | 12'0" x 17'0" |
| Eating area | 10'0" x 12'0" | |
| Dining room | 11'0" x 12'0" | |
| Living room | 17'0" x 18'0" | |
| Primary Bedroom | 14'4" x 14'0" | |
| Bedroom | 10'8" x 12'6" | |
| Bedroom | 9'6" x 11'6" | |
| 5pc Ensuite bath | 9'8" x 10'2" | |
| 4pc Bathroom | 5'8" x 9'6" | |
| 2pc Bathroom | 3'2" x 6'8" | |
| Laundry room | 4'6" x 5'8" | |
| Other | 5'7" x 9'0" |
| Features | |||||
|---|---|---|---|---|---|
| Park setting | Automatic Garage Door Opener | Attached Garage | |||
| Refrigerator | Dishwasher | Dryer | |||
| Stove | Washer | Blinds | |||
| Central air conditioning | Air exchanger | ||||



































