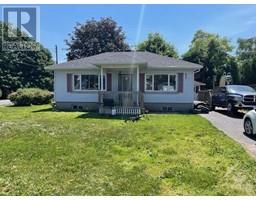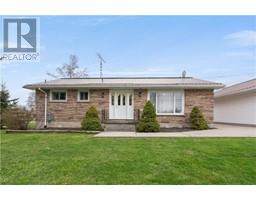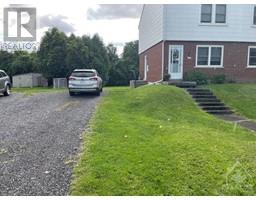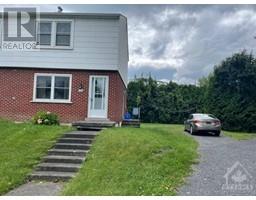28 STEWARD DRIVE Morrisburg, MORRISBURG, Ontario, CA
Address: 28 STEWARD DRIVE, Morrisburg, Ontario
Summary Report Property
- MKT ID1404958
- Building TypeHouse
- Property TypeSingle Family
- StatusBuy
- Added14 weeks ago
- Bedrooms4
- Bathrooms3
- Area0 sq. ft.
- DirectionNo Data
- Added On13 Aug 2024
Property Overview
Welcome to 28 Steward Drive, nestled on a tranquil, sought-after street leading to the St. Lawrence River. This impressive home sits on a generous half-acre lot and features beautiful landscaping, mature trees, and a cozy porch perfect for relaxing. This bright and inviting home showcases Tigerwood flooring, pot lights, abundant natural light, and heated bathroom floors. The expansive kitchen includes granite countertops, a breakfast bar, and ample storage. Main level also features a dedicated dining area, two family rooms, a fireplace, convenient laundry room, and powder room. The upstairs level offers 4 bedrooms and 2 full bathrooms, including a primary bedroom with an ensuite. Generously sized finished basement provides extra living space and den. The spacious backyard ensures privacy and features a new deck and a 14-foot Swim Spa, perfect for outdoor enjoyment. Conveniently located close to schools, shopping, & parks, with easy access to a beach and boat launch in town! (id:51532)
Tags
| Property Summary |
|---|
| Building |
|---|
| Land |
|---|
| Level | Rooms | Dimensions |
|---|---|---|
| Second level | Bedroom | 11'4" x 15'5" |
| 3pc Ensuite bath | 7'9" x 4'4" | |
| Other | 5'4" x 4'8" | |
| Bedroom | 14'2" x 8'10" | |
| Bedroom | 11'2" x 8'10" | |
| Bedroom | 9'8" x 11'5" | |
| 3pc Bathroom | 7'9" x 6'9" | |
| Basement | Recreation room | 22'0" x 23'8" |
| Den | 11'5" x 12'9" | |
| Storage | 13'4" x 6'7" | |
| Utility room | Measurements not available | |
| Main level | Foyer | 10'8" x 13'1" |
| Living room | 19'1" x 12'9" | |
| Family room | 13'1" x 12'9" | |
| Eating area | 9'6" x 10'7" | |
| Kitchen | 19'11" x 10'6" | |
| Laundry room | 13'1" x 6'7" | |
| 2pc Bathroom | 4'1" x 5'2" |
| Features | |||||
|---|---|---|---|---|---|
| Attached Garage | Refrigerator | Dishwasher | |||
| Dryer | Hood Fan | Microwave | |||
| Stove | Washer | Hot Tub | |||
| Central air conditioning | |||||













































