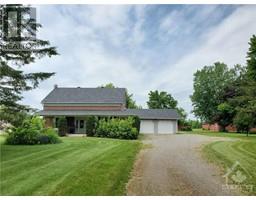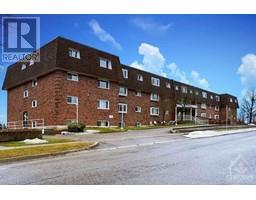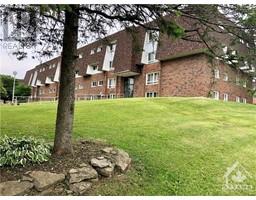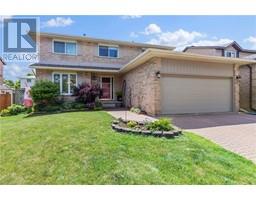15 ST ANDREW STREET UNIT#1205 Tall Ships Landing, Brockville, Ontario, CA
Address: 15 ST ANDREW STREET UNIT#1205, Brockville, Ontario
Summary Report Property
- MKT ID1406087
- Building TypeApartment
- Property TypeSingle Family
- StatusBuy
- Added14 weeks ago
- Bedrooms2
- Bathrooms2
- Area0 sq. ft.
- DirectionNo Data
- Added On12 Aug 2024
Property Overview
Discover luxury living in Suite #1205 at Tall Ships Landing Brockville. This two-bedroom, two-bathroom, 1,265 sq. ft. condo, including a private 105 sq. ft. terrace, offers stunning 270-degree views of the St. Lawrence River, the awe inspiring ships that travel to and from the Atlantic not to mention Historic Brockville with its majestic skyline punctuated with enchanting steeples and the stories of all who came before calling Upper Canada HOME . Renovated in 2021, the unit features custom millwork, window seating, and meticulously designed lighting, electrical, and audio speakers throughout. The master ensuite boasts a jacuzzi tub with river views. Gas for the terrace BBQ and fireplace is included in the maintenance fee. Enjoy deeded parking with EV charging, two storage lockers, and access to exceptional amenities: pools, sauna, gym, and more. With on-site dining, retail, and marina, plus nearby parks and entertainment, this is your dream home. No conveyance prior to 2pm 08 19 24 (id:51532)
Tags
| Property Summary |
|---|
| Building |
|---|
| Land |
|---|
| Level | Rooms | Dimensions |
|---|---|---|
| Main level | Foyer | 10'1" x 5'2" |
| Living room | 14'3" x 6'10" | |
| Dining room | 17'4" x 7'4" | |
| Kitchen | 13'1" x 9'8" | |
| Primary Bedroom | 11'8" x 22'1" | |
| 4pc Ensuite bath | 5'11" x 9'6" | |
| Bedroom | 10'3" x 14'10" | |
| 3pc Bathroom | 5'7" x 8'9" | |
| Laundry room | 8'9" x 6'8" |
| Features | |||||
|---|---|---|---|---|---|
| Underground | Refrigerator | Dishwasher | |||
| Dryer | Freezer | Microwave | |||
| Stove | Washer | Blinds | |||
| Central air conditioning | Party Room | Whirlpool | |||
| Laundry - In Suite | Exercise Centre | ||||


















































