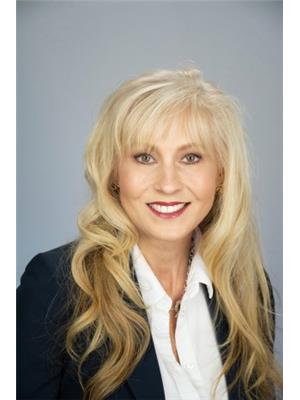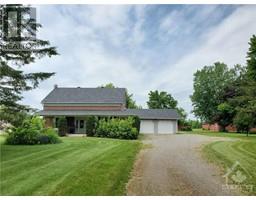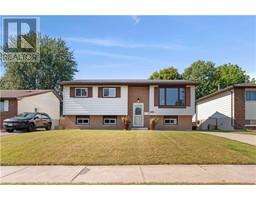44 ALDERSHOT AVENUE, Brockville, Ontario, CA
Address: 44 ALDERSHOT AVENUE, Brockville, Ontario
Summary Report Property
- MKT IDX11896980
- Building TypeHouse
- Property TypeSingle Family
- StatusBuy
- Added5 days ago
- Bedrooms2
- Bathrooms1
- Area0 sq. ft.
- DirectionNo Data
- Added On19 Dec 2024
Property Overview
This charming 2 bedroom bungalow is a great opportunity for those looking to get into the market or downsizing. The main floor features a bright living room with bay window, spacious kitchen overlooking the privately fenced backyard with laundry room right beside to make household chores a breeze! At the back of the home you will find a fantastic family room with fireplace, large windows, vaulted ceiling and access to the backyard. Two bedrooms and three piece bathroom complete the main level. Downstairs is partially finished with plenty of room for a recreation room, additional bedrooms or just extra storage space whichever you desire! Outside you will find a generously sized backyard, carport, patio & deck area to hang clothes. Located close to the YMCA, shopping and many parks. Come take a look today before its too late! (id:51532)
Tags
| Property Summary |
|---|
| Building |
|---|
| Land |
|---|
| Level | Rooms | Dimensions |
|---|---|---|
| Basement | Other | 3.32 m x 7.63 m |
| Cold room | 1.71 m x 1.43 m | |
| Utility room | 3.35 m x 3.39 m | |
| Other | 4.27 m x 4.33 m | |
| Main level | Living room | 5.49 m x 3.47 m |
| Laundry room | 2.13 m x 2.92 m | |
| Kitchen | 3.69 m x 2.92 m | |
| Primary Bedroom | 3.65 m x 3.18 m | |
| Bathroom | 2.33 m x 1.97 m | |
| Bedroom | 3.43 m x 2.53 m | |
| Family room | 5.95 m x 4.86 m |
| Features | |||||
|---|---|---|---|---|---|
| Carport | Dishwasher | Dryer | |||
| Refrigerator | Stove | Washer | |||
| Central air conditioning | |||||















































