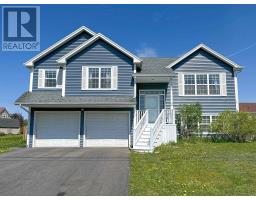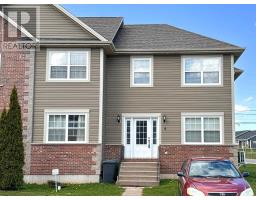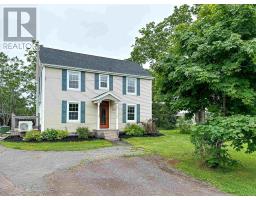11 Old Moore Court, Charlottetown, Prince Edward Island, CA
Address: 11 Old Moore Court, Charlottetown, Prince Edward Island
Summary Report Property
- MKT ID202408694
- Building TypeHouse
- Property TypeSingle Family
- StatusBuy
- Added14 weeks ago
- Bedrooms2
- Bathrooms2
- Area1210 sq. ft.
- DirectionNo Data
- Added On13 Aug 2024
Property Overview
Nestled on an expansive lot in the sought-after West Royalty locale, this distinctive home boasts an inviting open concept design. The kitchen seamlessly merges into the living and dining areas, creating a harmonious space for everyday living and entertaining. A new heat pump keeps the living room cozy in the winter and cool in the summer. The generously sized primary bedroom features an ensuite bath, offering a tranquil retreat. Conveniently situated alongside the entrance, a mudroom and laundry area enhance functionality. Across from the primary bedroom, you'll find an additional bedroom and a full bath, ensuring comfort and privacy. Completing the picture, the spacious unfinished basement awaits your personal touch and is already plumbed for a potential third bath. In 2024, upgrades include a new roof, new paint throughout the whole house, a new microwave oven, new refrigerator, and a new dishwasher. All measurements are approximate and can be verified by potential buyers. (id:51532)
Tags
| Property Summary |
|---|
| Building |
|---|
| Level | Rooms | Dimensions |
|---|---|---|
| Main level | Living room | 16.2 X 15. |
| Dining nook | 9.6 X 9.2 | |
| Kitchen | 15. X 13. | |
| Primary Bedroom | 15.1 X 13. | |
| Ensuite (# pieces 2-6) | 12.6 X 5.9 | |
| Bedroom | 10.8 X 9.7 | |
| Bath (# pieces 1-6) | 7.2 X 7. |
| Features | |||||
|---|---|---|---|---|---|
| Sloping | Paved Yard | Range | |||
| Dryer | Washer | Refrigerator | |||
| Air exchanger | |||||






























































