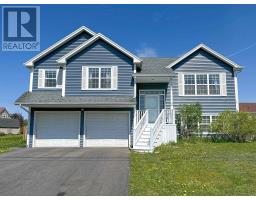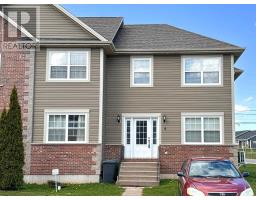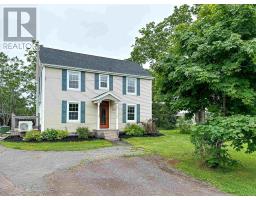136 England Circle, Charlottetown, Prince Edward Island, CA
Address: 136 England Circle, Charlottetown, Prince Edward Island
Summary Report Property
- MKT ID202403635
- Building TypeHouse
- Property TypeSingle Family
- StatusBuy
- Added14 weeks ago
- Bedrooms4
- Bathrooms3
- Area2828 sq. ft.
- DirectionNo Data
- Added On13 Aug 2024
Property Overview
Click on MULTIMEDIA for a VIRTUAL TOUR VIDEO of the Property. This stunning executive four-bedroom, three-bathroom family home, boasting over 2800 sqft of living space, is located in the highly sought-after West Royalty May Point Heights?a fantastic neighborhood for families. The main floor features a modern 15x22 kitchen, a spacious living room, formal dining, main floor laundry, and a convenient 1/2 bath. Upstairs, find four bedrooms and a bathroom, including three well-sized bedrooms and a primary bedroom with a walk-in closet and a luxurious 4pc ensuite, featuring a separate shower and a soothing whirlpool tub. The lower level offers a family room and a media room, perfect for entertainment, with many recent improvements and updates. Outside, a professionally landscaped garden with mature trees and a fence showcases the owner's love for their home. The property includes an attached 17x20 garage, a spacious 12x16.6 storage shed, and a three-tiered patio deck with 460 sq/ft. Invite friends for a BBQ party in the private backyard and let pets run freely. All measurements are approximate and should be verified by the purchasers. (id:51532)
Tags
| Property Summary |
|---|
| Building |
|---|
| Level | Rooms | Dimensions |
|---|---|---|
| Second level | Primary Bedroom | 16. X 12. |
| Bedroom | 12. X 13. | |
| Bedroom | 11. X 10. | |
| Bedroom | 12. X 10. | |
| Lower level | Games room | 18. X 9. |
| Family room | 27. X 12. | |
| Main level | Living room | 15. X 16. |
| Dining room | 15. X 22. |
| Features | |||||
|---|---|---|---|---|---|
| Attached Garage | Paved Yard | Central Vacuum | |||
| Jetted Tub | Stove | Dishwasher | |||
| Dryer | Washer | Refrigerator | |||
| Air exchanger | |||||


























































