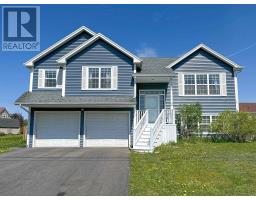12 Stanmol Drive, Charlottetown, Prince Edward Island, CA
Address: 12 Stanmol Drive, Charlottetown, Prince Edward Island
Summary Report Property
- MKT ID202406713
- Building TypeHouse
- Property TypeSingle Family
- StatusBuy
- Added14 weeks ago
- Bedrooms3
- Bathrooms2
- Area1140 sq. ft.
- DirectionNo Data
- Added On13 Aug 2024
Property Overview
Welcome to 12 Stanmol Drive, an exceptional semi-detached home nestled in the desirable Hidden Valley subdivision in Charlottetown. This charming property is perfect for first-time home buyers, retirees, or anyone seeking a stylish and low-maintenance lifestyle. This exquisite 3-bedroom, 2-bathroom home boasts an array of modern features and a functional layout that promises effortless living and entertaining. As you step inside, you'll be greeted by a bright an dairy open-concept living space that exudes sophistication and comfort. The heart of the home is undoubtedly the stunning kitchen, complete with sleek quartz countertops, an abundance of cupboard space, and a large island perfect for gathering with friends and family, providing you with a seamless culinary experience. Retire to the tranquil primary bedroom, featuring a full ensuite bath for your utmost convenience and privacy. The two additional bedrooms are generously sized, offering versatility to suit your unique needs. There is also an attached double garage providing ample storage and parking solutions. Situated in a fantastic school district, this lovely home offers peace of mind for families with children. Enjoy the convenience of being close to all amenities and the vibrant capital city of Charlottetown, while still being able to relish in the serenity of the peaceful neighbourhood. Home sits on a corner lot close to transit. HST rebate to be assigned to the builder at closing. (id:51532)
Tags
| Property Summary |
|---|
| Building |
|---|
| Level | Rooms | Dimensions |
|---|---|---|
| Main level | Foyer | 7.9 X 2.6 |
| Dining room | Combined | |
| Kitchen | 12.6 X 10.4 | |
| Primary Bedroom | 12.8 X 11.8 | |
| Bedroom | 11.8 X 11.8 | |
| Bedroom | 8.4 X 11.8 |
| Features | |||||
|---|---|---|---|---|---|
| Single Driveway | Attached Garage | Paved Yard | |||
| Covered | Stove | Dishwasher | |||
| Microwave | Refrigerator | Air exchanger | |||




































