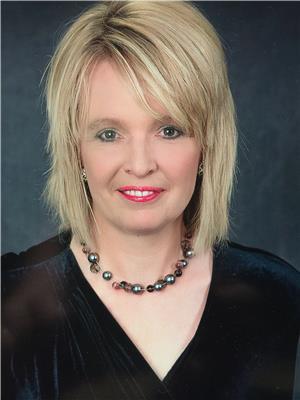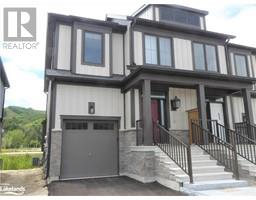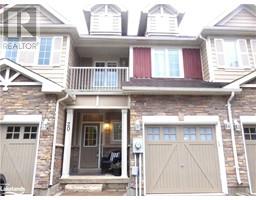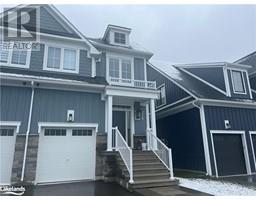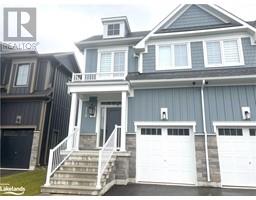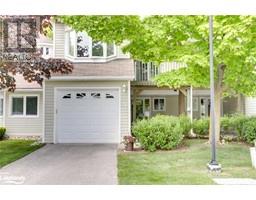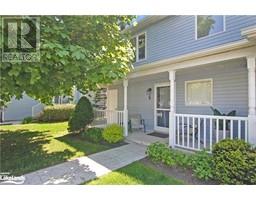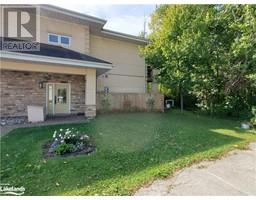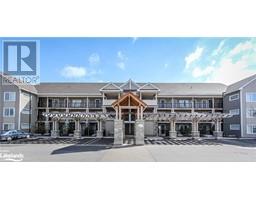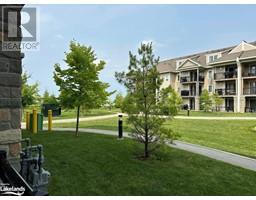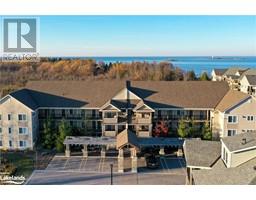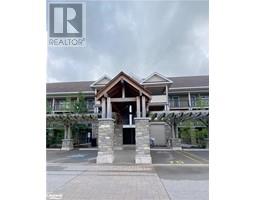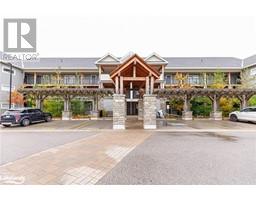56 JOSEPH Trail CW01-Collingwood, Collingwood, Ontario, CA
Address: 56 JOSEPH Trail, Collingwood, Ontario
Summary Report Property
- MKT ID40629272
- Building TypeRow / Townhouse
- Property TypeSingle Family
- StatusRent
- Added12 weeks ago
- Bedrooms4
- Bathrooms3
- AreaNo Data sq. ft.
- DirectionNo Data
- Added On26 Aug 2024
Property Overview
SPACIOUS CONDO IN EVER POPULAR TANGLEWOOD – AVAILABLE FOR SKI SEASON 2024/2025 Ideal “home from home in the heart of this stunning 4 Season Recreation area, mins to Blue Mountain/close to downtown Collingwood. 4 Bed, 3 Bath combines spacious main flr living w/Kitchen/Dining/Living Rm. Bright windows allow natural light to flow in, slate gas fireplace w/wood surround, stainless appliances. Oversized Master Bed w/en-suite & 2 further bedrooms plus bathroom complete the 2nd floor. Lower level has 4th Bed and 3PC bathroom plus laundry facilities and access to the 2 car garage ideal to store skis, bikes, golf clubs etc Discover all the outdoor fun this stunning 4 Season location has to offer directly from your front door. Ski, Cross Country, Snow Shoeing along with Private Ski Clubs & Blue Mountain are all close by. $2,500 utility/damage dep. LBO to write offer. (id:51532)
Tags
| Property Summary |
|---|
| Building |
|---|
| Land |
|---|
| Level | Rooms | Dimensions |
|---|---|---|
| Second level | 4pc Bathroom | Measurements not available |
| Bedroom | 8'0'' x 9'0'' | |
| Bedroom | 9'0'' x 10'0'' | |
| Full bathroom | Measurements not available | |
| Primary Bedroom | 14'3'' x 12'0'' | |
| Lower level | 3pc Bathroom | Measurements not available |
| Bedroom | 10'6'' x 9'5'' | |
| Main level | Eat in kitchen | 7'0'' x 9'0'' |
| Kitchen | 11'2'' x 11'0'' | |
| Great room | 14'8'' x 23'3'' |
| Features | |||||
|---|---|---|---|---|---|
| Balcony | Recreational | Attached Garage | |||
| Dishwasher | Dryer | Refrigerator | |||
| Stove | Washer | Microwave Built-in | |||
| Window Coverings | Garage door opener | Central air conditioning | |||



















































