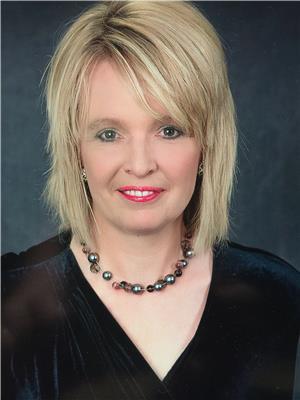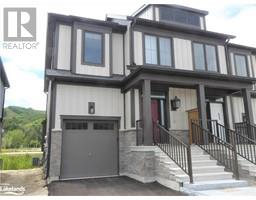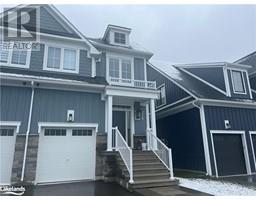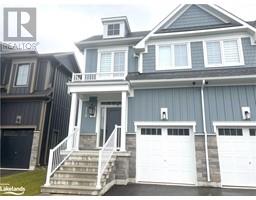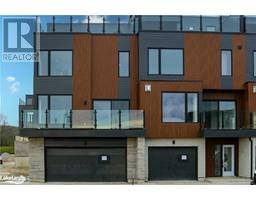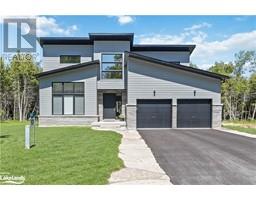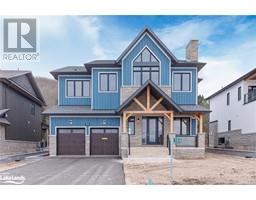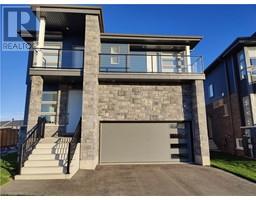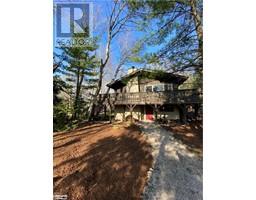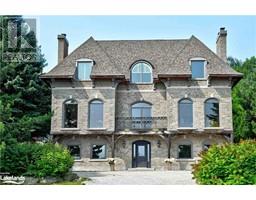689616 MONTERRA Road Unit# 20 Blue Mountains, The Blue Mountains, Ontario, CA
Address: 689616 MONTERRA Road Unit# 20, The Blue Mountains, Ontario
Summary Report Property
- MKT ID40538011
- Building TypeRow / Townhouse
- Property TypeSingle Family
- StatusRent
- Added17 weeks ago
- Bedrooms3
- Bathrooms4
- AreaNo Data sq. ft.
- DirectionNo Data
- Added On18 Jun 2024
Property Overview
LOCATION!! LOCATION!! LOCATION!! It doesn’t get much better than this immaculate & tastefully furnished residence which has been thoughtfully decorated throughout to provide you with a real sense of chalet living yet every comfort “Home from Home”. Nestled among a small development of only 27 properties and minutes from Blue Mountain and the Village where you can walk or take the on-demand shuttle bus to enjoy fine dining at the restaurants, an array of shops and many organized events throughout the Spring, Summer and Fall Season. Offering over 2,300 sq ft of space for the whole Family to spread out, relax and enjoy. 3 Beds, 3.5 Baths and inside entry from the attached garage. Newer hardwood floor on the 2nd floor. Golf clubs, Blue Mountain Village and Collingwood are all only a few minutes away. Open concept Living and backing onto greenspace provides extra privacy. Pet considered/No Smokers. LBO to write Lease paperwork. (id:51532)
Tags
| Property Summary |
|---|
| Building |
|---|
| Land |
|---|
| Level | Rooms | Dimensions |
|---|---|---|
| Second level | 4pc Bathroom | Measurements not available |
| Bedroom | 12'0'' x 8'10'' | |
| Bedroom | 13'0'' x 9'9'' | |
| Full bathroom | Measurements not available | |
| Primary Bedroom | 11'7'' x 18'3'' | |
| Basement | Storage | 5'0'' x 8'3'' |
| Laundry room | 6'0'' x 3'4'' | |
| 4pc Bathroom | Measurements not available | |
| Family room | 14'7'' x 17'7'' | |
| Main level | 2pc Bathroom | Measurements not available |
| Living room/Dining room | 14'0'' x 18'3'' | |
| Kitchen | 11'9'' x 14'9'' |
| Features | |||||
|---|---|---|---|---|---|
| Ravine | Backs on greenbelt | Conservation/green belt | |||
| Balcony | Country residential | Recreational | |||
| Automatic Garage Door Opener | Attached Garage | Central Vacuum | |||
| Dishwasher | Dryer | Refrigerator | |||
| Stove | Water meter | Washer | |||
| Window Coverings | Central air conditioning | ||||








































