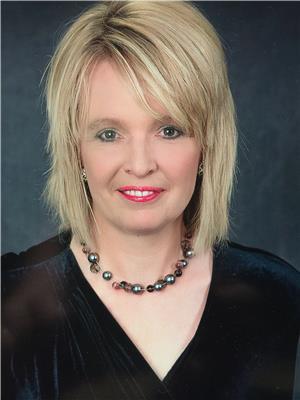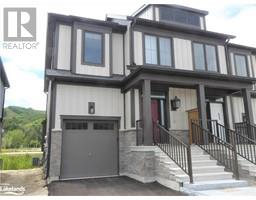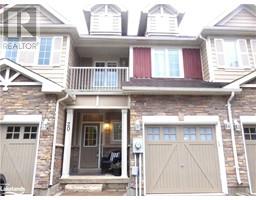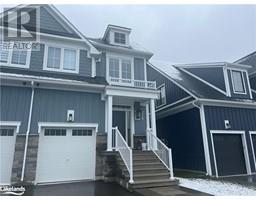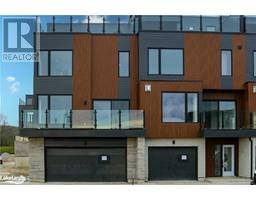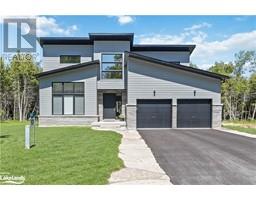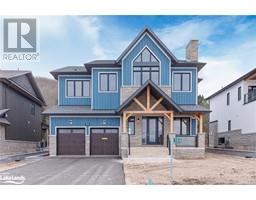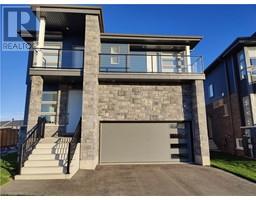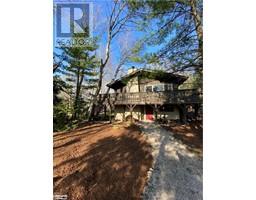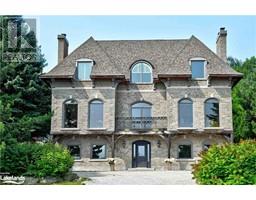118 BLACK WILLOW Crescent Blue Mountains, The Blue Mountains, Ontario, CA
Address: 118 BLACK WILLOW Crescent, The Blue Mountains, Ontario
Summary Report Property
- MKT ID40566544
- Building TypeRow / Townhouse
- Property TypeSingle Family
- StatusRent
- Added22 weeks ago
- Bedrooms3
- Bathrooms3
- AreaNo Data sq. ft.
- DirectionNo Data
- Added On18 Jun 2024
Property Overview
BRAND NEW HOME IN SOUGHT AFTER WINDFALL!! Tastefully furnished townhouse available for Summer Season with full exclusive access to “The Shed” recreational facility for residents of WindFall only including year round bathing pools/sauna/fitness room facility. This 3 Bed, 3/1 Bath, combines a stylish main flr living area w/Kitchen/Dining/Living Rm. Oversized Primary Bed w/King Bed and 5PC en-suite. Generously proportioned 2nd Queen Bed & 3rd Bedroom w/single Beds plus additional Bathroom. 2nd floor laundry. This is an ideal base to call home for the Summer, in the heart of this stunning 4 Season Recreation area, mins from all the private golf clubs & the Village at Blue Mountain. Close to downtown Collingwood for boutique shopping & fine dining. Walk into the Village at night or just relax in this pristine property. Gas BBQ. $3,000 utility/damage deposit. Small dog considered/No Smokers. Complete Rent Application. LBO to write Lease. (id:51532)
Tags
| Property Summary |
|---|
| Building |
|---|
| Land |
|---|
| Level | Rooms | Dimensions |
|---|---|---|
| Second level | Laundry room | 5'9'' x 5'9'' |
| 4pc Bathroom | Measurements not available | |
| Bedroom | 9'0'' x 12'6'' | |
| Bedroom | 9'3'' x 11'6'' | |
| 5pc Bathroom | Measurements not available | |
| Primary Bedroom | 12'6'' x 14'9'' | |
| Main level | 2pc Bathroom | Measurements not available |
| Dining room | 8'6'' x 7'9'' | |
| Kitchen | 8'6'' x 11'0'' | |
| Great room | 10'6'' x 22'3'' |
| Features | |||||
|---|---|---|---|---|---|
| Country residential | Recreational | Attached Garage | |||
| Dishwasher | Dryer | Refrigerator | |||
| Stove | Washer | Window Coverings | |||
| Central air conditioning | |||||
































