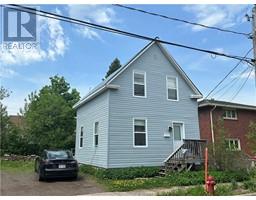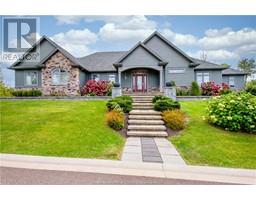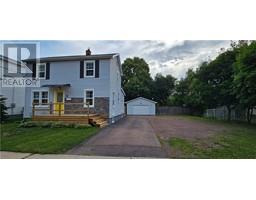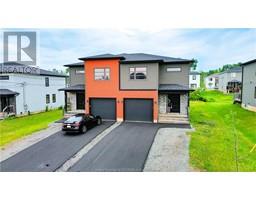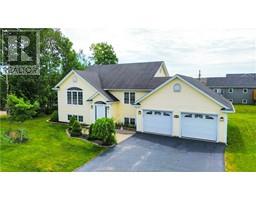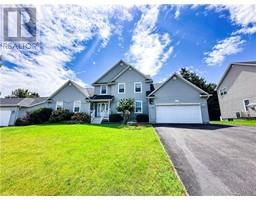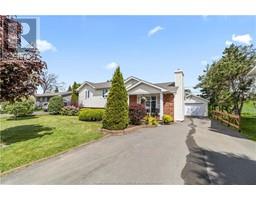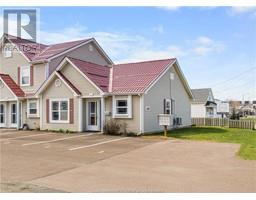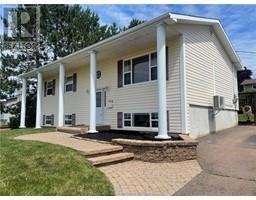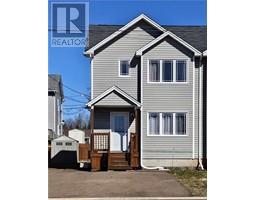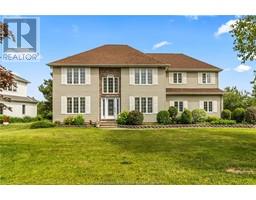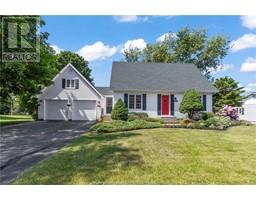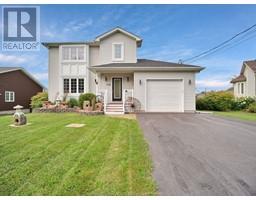206 Melanie, Dieppe, New Brunswick, CA
Address: 206 Melanie, Dieppe, New Brunswick
Summary Report Property
- MKT IDM160920
- Building TypeHouse
- Property TypeSingle Family
- StatusBuy
- Added19 weeks ago
- Bedrooms3
- Bathrooms2
- Area1475 sq. ft.
- DirectionNo Data
- Added On11 Jul 2024
Property Overview
Welcome to 206 Melanie! Two-story semi-detached house with a separate entrance! Built-in 2021, the house is nestled in a peaceful Dieppe neighborhood, awaiting its next lucky owner. Perfectly positioned near a variety of amenities and schools, this property is an ideal choice for families. The main level welcomes you with a spacious foyer featuring a handy closet and a mini-split for added comfort. The open-concept living room, complete with a fireplace and large windows, is bathed in natural light. The adjacent dining room, with patio doors leading to a secluded back deck, offers a private oasis for relaxation. The modern kitchen boasts stainless steel appliances, a central island, and a convenient half bath, rounding out this floor. Upstairs, the primary bedroom with a walk-in closet is accompanied by two additional generously sized bedrooms. A well-appointed 5-piece bathroom with ample storage and laundry facilities completes the upper level. The basement is unfinished and has a separate entrance, already dry-walled and with preliminary plumbing installed, providing a blank canvas for your personal touchconsider adding an extra bathroom, family room, or fourth bedroom. Please note that current taxes reflect non-owner occupancy. Dont miss this opportunity; call to schedule your viewing! (id:51532)
Tags
| Property Summary |
|---|
| Building |
|---|
| Level | Rooms | Dimensions |
|---|---|---|
| Second level | Bedroom | Measurements not available |
| Bedroom | Measurements not available | |
| Bedroom | Measurements not available | |
| 5pc Bathroom | Measurements not available | |
| Main level | Foyer | Measurements not available |
| Living room | Measurements not available | |
| Dining room | Measurements not available | |
| Kitchen | Measurements not available | |
| 2pc Bathroom | Measurements not available |
| Features | |||||
|---|---|---|---|---|---|
| Central island | Paved driveway | Air exchanger | |||





















