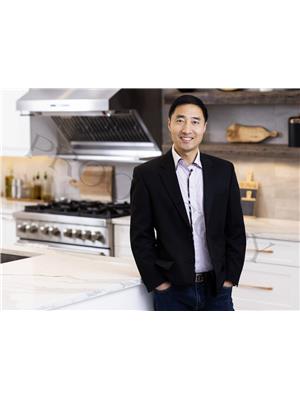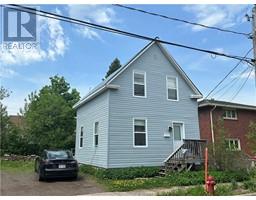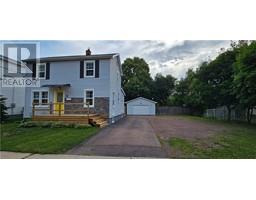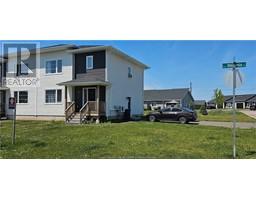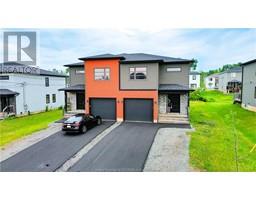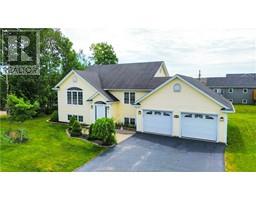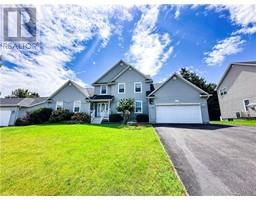75 Albion ST, Moncton, New Brunswick, CA
Address: 75 Albion ST, Moncton, New Brunswick
Summary Report Property
- MKT IDM158270
- Building TypeHouse
- Property TypeSingle Family
- StatusBuy
- Added22 weeks ago
- Bedrooms4
- Bathrooms4
- Area5204 sq. ft.
- DirectionNo Data
- Added On18 Jun 2024
Property Overview
Welcome to 75 Albion Street, the luxurious custom home you've been searching for. With over 5,000 SF, this meticulous property offers exceptional curb appeal and landscaping. From the minute you walk through the door, you will feel the quality that went into bringing this home to life. The large modern open-concept living space features high ceilings, a fireplace and ample windows. The custom kitchen area is a chef's dream with grey hardwood, pristine white cabinets, quartz countertops and an impressive formal dining area. You will also enjoy the private sunroom and library area with cathedral-style ceilings. Three sizable bedrooms are privately situated through the corridor right beside the living area. The primary bedroom has a fireplace and his/her walk-in closets. A true sanctuary it has a 5-piece ensuite bathroom with a double vanity, a glass shower and a soaker tub on the geo thermally heated floor. The 4 piece family bathroom, guest bathroom, laundry room and double attached garage with mudroom complete the main floor. Enjoy nights in on the lower level which hosts a huge family room with a wet bar, dining area, gym area and luxury private cinema. Here you will also find a spacious 4th bedroom, a 3 piece bathroom and cold room. Other highlights include a 50kw connected gas generator, geothermal heat pump, smart lighting control system, and security/alarm system. Nestled in Moncton's North End, this home is close to schools, amenities and more. (id:51532)
Tags
| Property Summary |
|---|
| Building |
|---|
| Level | Rooms | Dimensions |
|---|---|---|
| Basement | Family room | 16.8x32 |
| Bedroom | 14.6x17.1 | |
| Office | 12x16 | |
| Cold room | 11.1x18.3 | |
| Utility room | 11x24.3 | |
| Utility room | 10.2x12.4 | |
| Foyer | 5.7x12 | |
| 3pc Bathroom | 8.5x9.1 | |
| Main level | Living room | 14x16.9 |
| Dining room | 8.1x12 | |
| Kitchen | 11.10x16.8 | |
| Sunroom | 12.5x18.4 | |
| Other | 12x16.2 | |
| Bedroom | 17x17 | |
| Bedroom | 10.2x12.7 | |
| Bedroom | 11.9x14.9 | |
| 5pc Ensuite bath | 10.9x11.7 | |
| 4pc Bathroom | 10x10 | |
| Laundry room | 5.1x6.11 | |
| 2pc Bathroom | 3.4x7.4 |
| Features | |||||
|---|---|---|---|---|---|
| Central island | Lighting | Paved driveway | |||
| Attached Garage(2) | Wet Bar | Central Vacuum | |||
| Air exchanger | Central air conditioning | Street Lighting | |||



















































