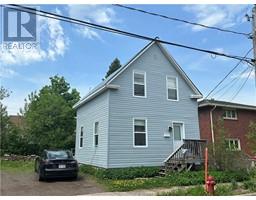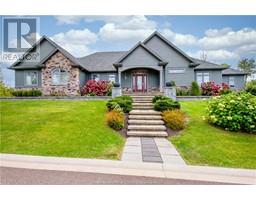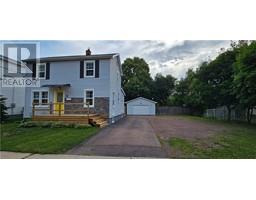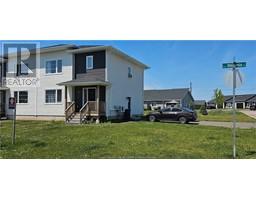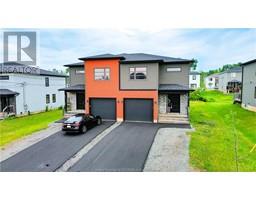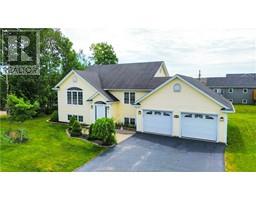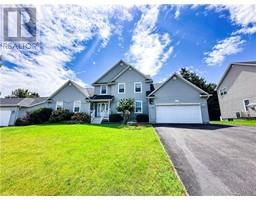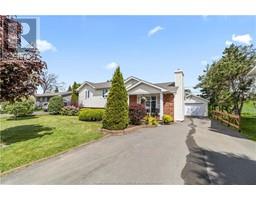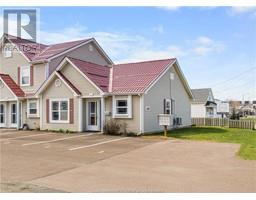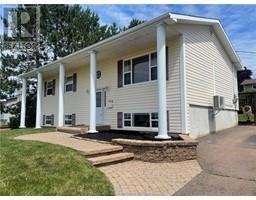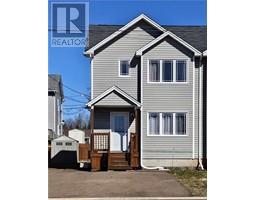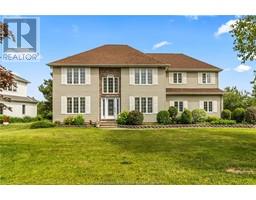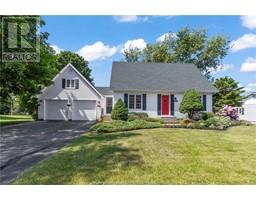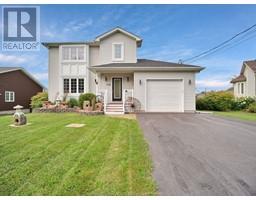83 Des Peupliers ST, Dieppe, New Brunswick, CA
Address: 83 Des Peupliers ST, Dieppe, New Brunswick
Summary Report Property
- MKT IDM161613
- Building TypeHouse
- Property TypeSingle Family
- StatusBuy
- Added14 weeks ago
- Bedrooms3
- Bathrooms2
- Area1400 sq. ft.
- DirectionNo Data
- Added On13 Aug 2024
Property Overview
Welcome to 83 Des Peupliers Street. This gorgeous 2-storey semi-detached is nestled in a quiet neighbourhood in the heart of Dieppe and is now ready for its lucky new owner! Located close to all amenities and schools this would be an excellent home for your family. Main floor offers a large entrance foyer with an entry closet and a mini-split for your comfort, an open-concept living room and large windows that allow an abundance of natural light. Large dining room with patio doors leading to the back deck to enjoy your privacy. A modern kitchen with stainless steel appliances, black cabinets with a center island and a half bath complete this level. Upstairs you will find the Primary bedroom with a walk-in closet and the other 2 good-sized bedrooms, 4 pieces bath with storage cabinet and a separate laundry area. The Drywalled basement is waiting for your creativity! With large windows and roughed-in plumbing for an additional bathroom is ready for you to customize, additional spaces also have the full potential for a family room and a 4th bedroom or currently can be used for a large storage room. Finishing off this extremely well-kept semi-detached with a double paved driveway, and beautiful front & back yard. Call to schedule your private viewing! PID and property size subject to change and will be confirmed prior to Closing. Taxes Based on Non-owner Occupancy, call to schedule your private viewing! (id:51532)
Tags
| Property Summary |
|---|
| Building |
|---|
| Level | Rooms | Dimensions |
|---|---|---|
| Second level | Bedroom | 13.10x12 |
| Bedroom | 10x10 | |
| Bedroom | 10x10 | |
| 4pc Bathroom | 13x6 | |
| Main level | Foyer | 9x5 |
| Living room | 18x13 | |
| Dining room | 10x10 | |
| Kitchen | 12x10 | |
| 2pc Bathroom | 5x4.11 |
| Features | |||||
|---|---|---|---|---|---|
| Paved driveway | |||||
































