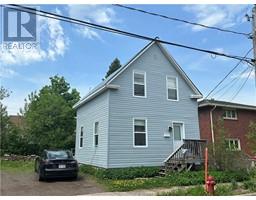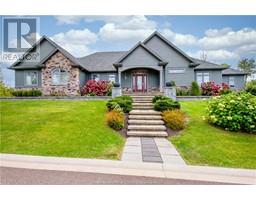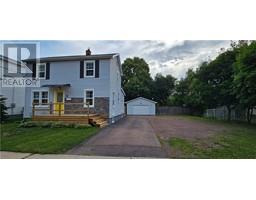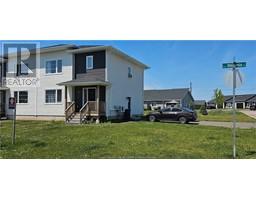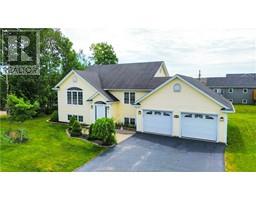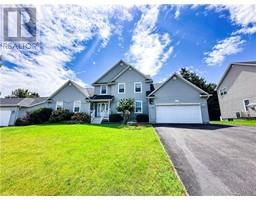61 Francfort CRES, Moncton, New Brunswick, CA
Address: 61 Francfort CRES, Moncton, New Brunswick
Summary Report Property
- MKT IDM160561
- Building TypeHouse
- Property TypeSingle Family
- StatusBuy
- Added19 weeks ago
- Bedrooms3
- Bathrooms2
- Area1700 sq. ft.
- DirectionNo Data
- Added On12 Jul 2024
Property Overview
OPEN HOUSE July 18 from 2 pm to 4 pm! Welcome to 61 Francfort, a desirable semi-detached home with attached garage in Moncton North, plus a freshly paved driveway (June 2024)! This modern gem was constructed in 2016 and is the home you've been dreaming of. As you step inside, you'll be greeted by a spacious and inviting entryway that flows seamlessly into the contemporary open concept living space. The kitchen boasts beautiful white cabinets and stainless steel appliances, opening up to a charming dining area and a spacious living room adorned with a stunning wood wall, perfect for your fireplace and TV. The main floor also offers the convenience of a nicely sized half bathroom. Venturing upstairs, you'll discover three spacious bedrooms, including a primary room with a large walk-in closet. The 5pc bathroom is a true standout with its elegant finishes, featuring a large soaker tub, double vanity, and a custom-made tiled shower. Additionally, the second floor hosts a laundry room equipped with a sink and built-in cabinets. The basement is a blank canvas, waiting for your creative touch to design it according to your preferences. This home comes with extra perks, including an attached garage and a Geothermal Heat Pump for climate control. Property tax is for non-owner occupy. Don't miss out on this opportunity contact a REALTOR® to schedule a viewing today! (id:51532)
Tags
| Property Summary |
|---|
| Building |
|---|
| Level | Rooms | Dimensions |
|---|---|---|
| Second level | Bedroom | 13x12 |
| Bedroom | 12x10.10 | |
| Bedroom | 10x10 | |
| 5pc Bathroom | 15x9 | |
| Laundry room | 7.5x6 | |
| Main level | Foyer | 8x7.3 |
| Living room | 13x13 | |
| Kitchen | 12x9 | |
| Dining room | 11x9 | |
| 2pc Bathroom | 7x5 |
| Features | |||||
|---|---|---|---|---|---|
| Level lot | Paved driveway | Attached Garage(1) | |||
| Air exchanger | |||||












































