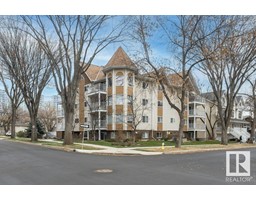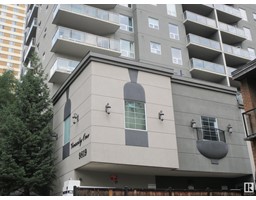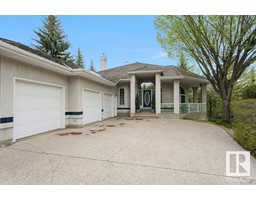11324 10 AV NW Twin Brooks, Edmonton, Alberta, CA
Address: 11324 10 AV NW, Edmonton, Alberta
Summary Report Property
- MKT IDE4399429
- Building TypeHouse
- Property TypeSingle Family
- StatusBuy
- Added13 weeks ago
- Bedrooms5
- Bathrooms4
- Area2804 sq. ft.
- DirectionNo Data
- Added On21 Aug 2024
Property Overview
Experience luxury living in this stunning 2-storey custom-built home 4 + 1 bedrooms, 3.5 baths with main floor office nestled in the heart of Twin Brooks. Boasting 2804 sf plus 1142 sf finished basement of meticulously designed living space, this original owner's residence exudes elegance and comfort. Main floor vaulted ceiling with formal living and dining & family room. Situated on a peaceful cul-de-sac in a safe community with top-tier schools. This residence has air conditioning for those hot summer days, along with 6 ceiling fans, a new furnace and humidifier. The finished basement provides additional space for relaxation and entertainment with a summer kitchen. From the spacious bedrooms to the gourmet kitchen, every detail has been thoughtfully crafted to create a truly exceptional living experience. Discover the perfect harmony of style, comfort, and location in this one-of-a-kind Twin Brooks gem (id:51532)
Tags
| Property Summary |
|---|
| Building |
|---|
| Land |
|---|
| Level | Rooms | Dimensions |
|---|---|---|
| Lower level | Bedroom 5 | 3.39 m x 3.07 m |
| Laundry room | 3.49 m x 3.37 m | |
| Recreation room | 9.11 m x 4.67 m | |
| Main level | Living room | 3.98 m x 4.66 m |
| Dining room | 4.13 m x 3.42 m | |
| Kitchen | 4.36 m x 5.76 m | |
| Family room | 4.48 m x 4.74 m | |
| Den | 3.47 m x 3.44 m | |
| Upper Level | Primary Bedroom | 5.25 m x 4.45 m |
| Bedroom 2 | 2.89 m x 4.5 m | |
| Bedroom 3 | 3.82 m x 3.07 m | |
| Bedroom 4 | 3.12 m x 4.6 m |
| Features | |||||
|---|---|---|---|---|---|
| Corner Site | Flat site | Attached Garage | |||
| Dishwasher | Dryer | Garage door opener remote(s) | |||
| Garage door opener | Hood Fan | Stove | |||
| Washer | Window Coverings | Refrigerator | |||
| Central air conditioning | |||||









































































































