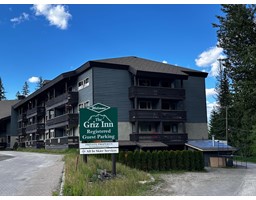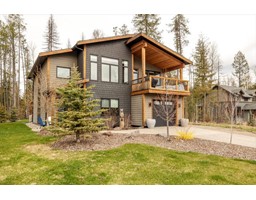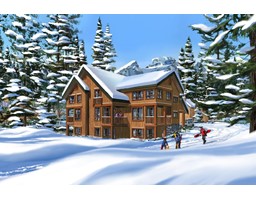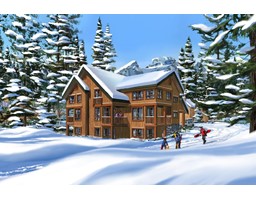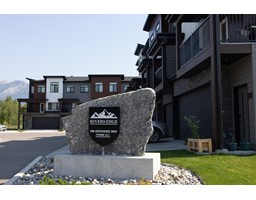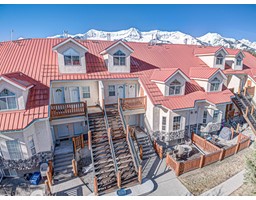22 SILVER RIDGE WAY, Fernie, British Columbia, CA
Address: 22 SILVER RIDGE WAY, Fernie, British Columbia
Summary Report Property
- MKT ID2478890
- Building TypeHouse
- Property TypeSingle Family
- StatusBuy
- Added14 weeks ago
- Bedrooms6
- Bathrooms5
- Area3264 sq. ft.
- DirectionNo Data
- Added On11 Aug 2024
Property Overview
This custom-built home is located in the highly sought-after Silver Ridge subdivision, just steps from Downtown Fernie. Surrounded by bike trails, the Fernie Aquatic Center, shops, and more, this property offers a prime location with stunning views. The 4-bedroom, 3-bathroom family home includes a legal 2-bedroom, 2-bathroom suite with a separate entrance and access to a private patio garden area. With over 3,200 square feet of finished living space on a 0.184-acre irrigated and landscaped yard, the property features amenities like a hot tub, fire pit, tiered decks with a natural gas BBQ hookup, and more. Inside, you'll find a spacious office with custom-built bookcases, a double garage, 2 gas fireplaces, a large mudroom, and a laundry area. This home is a must-see! (id:51532)
Tags
| Property Summary |
|---|
| Building |
|---|
| Level | Rooms | Dimensions |
|---|---|---|
| Above | Full bathroom | Measurements not available |
| Bedroom | 11 x 9'10 | |
| Ensuite | Measurements not available | |
| Bedroom | 11 x 10 | |
| Primary Bedroom | 15'7 x 13 | |
| Bedroom | 13 x 12'2 | |
| Den | 16'8 x 13'6 | |
| Lower level | Kitchen | 13'8 x 8'10 |
| Full bathroom | Measurements not available | |
| Bedroom | 8'10 x 10'1 | |
| Ensuite | Measurements not available | |
| Bedroom | 8'10 x 9'9 | |
| Living room | 13'7 x 15'4 | |
| Main level | Kitchen | 12'9 x 13'1 |
| Dining room | 9'7 x 9'3 | |
| Partial bathroom | Measurements not available | |
| Family room | 10 x 11'6 |
| Features | |||||
|---|---|---|---|---|---|
| Central location | Dryer | Microwave | |||
| Refrigerator | Washer | Stove | |||
| Window Coverings | Dishwasher | Separate entrance | |||



























































































