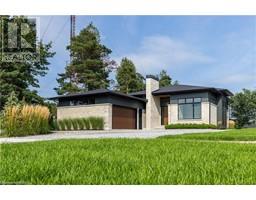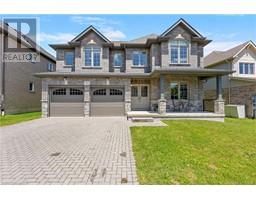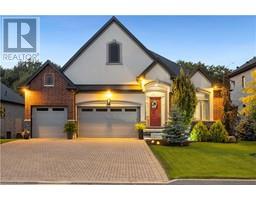Bedrooms
Bathrooms
Interior Features
Appliances Included
Central Vacuum, Dishwasher, Dryer, Refrigerator, Stove, Washer, Microwave Built-in, Hood Fan, Window Coverings, Garage door opener
Basement Type
Full (Finished)
Building Features
Features
Cul-de-sac, Southern exposure, Ravine, Balcony, Automatic Garage Door Opener
Foundation Type
Poured Concrete
Architecture Style
2 Level
Rental Equipment
Water Heater
Fire Protection
Smoke Detectors, Security system
Heating & Cooling
Cooling
Central air conditioning
Utilities
Utility Type
Cable(Available),Electricity(Available),Natural Gas(Available),Telephone(Available)
Utility Sewer
Municipal sewage system
Exterior Features
Neighbourhood Features
Community Features
Quiet Area, School Bus
Amenities Nearby
Golf Nearby, Hospital, Park, Place of Worship, Playground, Schools, Shopping
Maintenance or Condo Information
Maintenance Fees
$487 Monthly
Maintenance Fees Include
Insurance, Landscaping, Parking
Parking
Parking Type
Attached Garage,Visitor Parking



































































