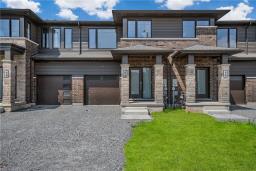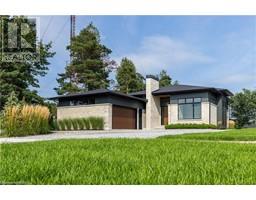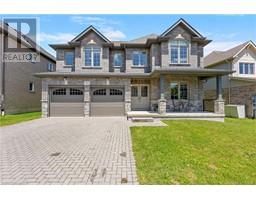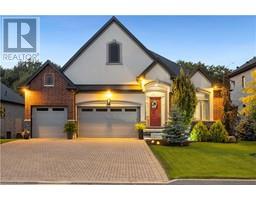178 KLAGER Avenue, Fonthill, Ontario, CA
Address: 178 KLAGER Avenue, Fonthill, Ontario
Summary Report Property
- MKT IDH4200371
- Building TypeRow / Townhouse
- Property TypeSingle Family
- StatusBuy
- Added18 weeks ago
- Bedrooms4
- Bathrooms3
- Area1942 sq. ft.
- DirectionNo Data
- Added On16 Jul 2024
Property Overview
Nestled in the picturesque Niagara Region along the escarpment, this beautiful end-unit townhouse offers a perfect blend of comfort and convenience. Located at 178 Klager Ave in Fonthill, this 4-bedroom, 2-bathroom home spans 1942 square feet, making it ideal for families seeking ample space. Step inside to find floating vinyl flooring adorning the main floor, adding a touch of elegance and easy maintenance. The great room boasts large windows, flooding the space with natural light and providing stunning views of the surrounding area. Conveniently located off the garage entry, the mudroom features a walk-in closet, ensuring your outdoor gear is neatly stored away. The well-designed second floor includes a spacious laundry room equipped with a large linen closet, adding to the home's functionality. Enjoy the tranquility of living amidst fruit farms and vineyards, while being just minutes away from the breathtaking Niagara Falls. With the potential for closing in as little as 30 days, this townhouse is ready to welcome its new owners. Don't miss the opportunity to make this charming home yours and experience the best of Niagara living. (id:51532)
Tags
| Property Summary |
|---|
| Building |
|---|
| Level | Rooms | Dimensions |
|---|---|---|
| Second level | Laundry room | Measurements not available |
| 3pc Bathroom | Measurements not available | |
| Bedroom | 10' 1'' x 10' 4'' | |
| Bedroom | 10' 7'' x 10' '' | |
| Bedroom | 10' 1'' x 11' 2'' | |
| 3pc Ensuite bath | Measurements not available | |
| Primary Bedroom | 10' 8'' x 15' 3'' | |
| Ground level | Mud room | Measurements not available |
| 2pc Bathroom | Measurements not available | |
| Great room | 20' 8'' x 10' '' | |
| Dinette | 10' '' x 10' 4'' | |
| Kitchen | 10' 8'' x 10' 4'' |
| Features | |||||
|---|---|---|---|---|---|
| Park setting | Park/reserve | Golf course/parkland | |||
| Crushed stone driveway | Attached Garage | Gravel | |||
























































