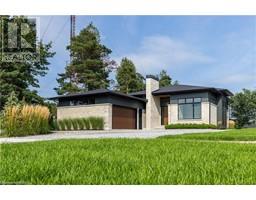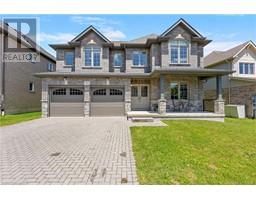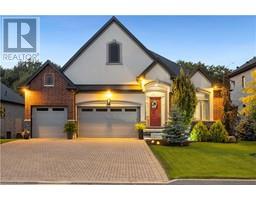3 SAMUEL AVENUE Avenue 662 - Fonthill, Fonthill, Ontario, CA
Address: 3 SAMUEL AVENUE Avenue, Fonthill, Ontario
Summary Report Property
- MKT ID40627511
- Building TypeHouse
- Property TypeSingle Family
- StatusBuy
- Added13 weeks ago
- Bedrooms6
- Bathrooms5
- Area4183 sq. ft.
- DirectionNo Data
- Added On17 Aug 2024
Property Overview
Welcome to 3 Samuel Avenue, nestled in the sought-after Saffron Estates of Fonthill! This exquisite 6-bedroom home boasts an impressive 4,183 square feet of finished living space. The main floor features an open-concept layout with a gourmet kitchen showcasing sleek countertops, seamlessly flowing into the elegant dining area and inviting living room. Also on the main floor, an additional room, perfect space for a home office, study or a guest bedroom. On the second floor the master suite is a true retreat, complete with a spa-like ensuite bathroom. The finished basement, with its own separate entrance, offers in-law suite potential, adding significant value and versatility to the home with 2 additional bedrooms, a full bathroom, and a kitchen ready to be completed. Located within walking distance to the neighborhood park and a short drive to amenities, golf courses, farmers markets, and excellent schools, this home is ideal for a growing family in a fantastic location. Enjoy outdoor living on the deck and in the beautifully landscaped backyard. Situated in a vibrant community, this exceptional home is a must-see! Contact the listing agent for a viewing today. (id:51532)
Tags
| Property Summary |
|---|
| Building |
|---|
| Land |
|---|
| Level | Rooms | Dimensions |
|---|---|---|
| Second level | 3pc Bathroom | Measurements not available |
| 3pc Bathroom | Measurements not available | |
| Full bathroom | Measurements not available | |
| Laundry room | Measurements not available | |
| Bedroom | 10'4'' x 11'4'' | |
| Bedroom | 10'4'' x 12'6'' | |
| Bedroom | 11'3'' x 11'11'' | |
| Primary Bedroom | 12'11'' x 18'2'' | |
| Loft | 11'2'' x 15'2'' | |
| Basement | 3pc Bathroom | Measurements not available |
| Bedroom | 10'11'' x 13'5'' | |
| Bedroom | 10'11'' x 12'11'' | |
| Recreation room | 8'7'' x 14'2'' | |
| Main level | 2pc Bathroom | Measurements not available |
| Kitchen | 15'0'' x 11'0'' | |
| Great room | 17'4'' x 13'10'' | |
| Dining room | 14'8'' x 13'10'' | |
| Office | 10'5'' x 8'8'' |
| Features | |||||
|---|---|---|---|---|---|
| Conservation/green belt | Sump Pump | Attached Garage | |||
| Central air conditioning | |||||




















































