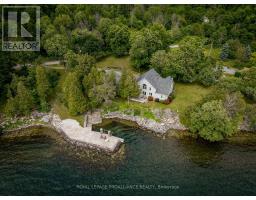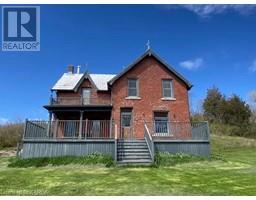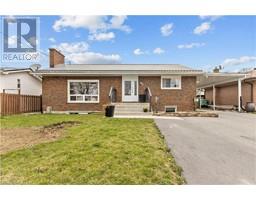130 WATER STREET Street Unit# 114 Leeds and the Thousand Islands, Gananoque, Ontario, CA
Address: 130 WATER STREET Street Unit# 114, Gananoque, Ontario
2 Beds2 Baths1418 sqftStatus: Buy Views : 142
Price
$499,000
Summary Report Property
- MKT ID40606321
- Building TypeApartment
- Property TypeSingle Family
- StatusBuy
- Added22 weeks ago
- Bedrooms2
- Bathrooms2
- Area1418 sq. ft.
- DirectionNo Data
- Added On18 Jun 2024
Property Overview
Welcome to the Condo life at the Island Harbour Club in the beautiful 1000 Islands. Condo building is situated directly across the street from the might St. Lawrence River and popular Joel Stone waterfront park. This newer Condo unit is located on the ground floor allowing for easy accessibility and features all of the modern finishes you would expect including granite countertops and beautiful living room fireplace all in an open concept design. You will love the waterfront vibe and the short walk to all amenities, walking trails and local entertainment venues. Call today for your personal showing. (id:51532)
Tags
| Property Summary |
|---|
Property Type
Single Family
Building Type
Apartment
Storeys
1
Square Footage
1418 sqft
Subdivision Name
Leeds and the Thousand Islands
Title
Condominium
Parking Type
Attached Garage,Visitor Parking
| Building |
|---|
Bedrooms
Above Grade
2
Bathrooms
Total
2
Interior Features
Appliances Included
Dryer, Refrigerator, Stove, Washer, Window Coverings
Basement Type
None
Building Features
Features
Balcony
Foundation Type
Poured Concrete
Style
Attached
Square Footage
1418 sqft
Heating & Cooling
Cooling
Central air conditioning
Heating Type
Forced air
Utilities
Utility Sewer
Municipal sewage system
Water
Municipal water
Exterior Features
Exterior Finish
Vinyl siding
Neighbourhood Features
Community Features
Community Centre
Amenities Nearby
Beach, Marina
Maintenance or Condo Information
Maintenance Fees
$531 Monthly
Maintenance Fees Include
Insurance, Property Management, Parking
Parking
Parking Type
Attached Garage,Visitor Parking
Total Parking Spaces
1
| Land |
|---|
Other Property Information
Zoning Description
RES
| Level | Rooms | Dimensions |
|---|---|---|
| Main level | Laundry room | 10'0'' x 6'0'' |
| Bedroom | 12'0'' x 10'0'' | |
| Full bathroom | 9'0'' x 6'0'' | |
| 3pc Bathroom | 10'0'' x 5'0'' | |
| Primary Bedroom | 15'0'' x 11'0'' | |
| Living room | 15'0'' x 26'0'' | |
| Dining room | 15'0'' x 10'0'' | |
| Kitchen | 10'0'' x 10'0'' |
| Features | |||||
|---|---|---|---|---|---|
| Balcony | Attached Garage | Visitor Parking | |||
| Dryer | Refrigerator | Stove | |||
| Washer | Window Coverings | Central air conditioning | |||



























































