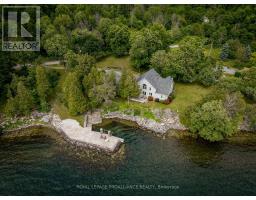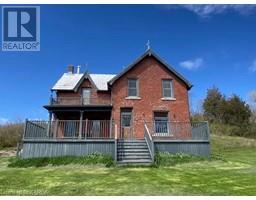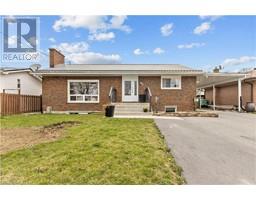130 WATER STREET Street Unit# 206 05 - Gananoque, Gananoque, Ontario, CA
Address: 130 WATER STREET Street Unit# 206, Gananoque, Ontario
Summary Report Property
- MKT ID40635995
- Building TypeApartment
- Property TypeSingle Family
- StatusBuy
- Added13 weeks ago
- Bedrooms2
- Bathrooms2
- Area969 sq. ft.
- DirectionNo Data
- Added On21 Aug 2024
Property Overview
Welcome to Island Harbour Club, a newly developed condominium complex situated along the picturesque St. Lawrence River in beautiful Gananoque, at the heart of the 1000 Islands. This 2-bedroom, 2-bathroom unit is bright and spacious, featuring upgraded laminate and tile flooring, granite countertops, upgraded lighting, window coverings, and 9-foot ceilings. The kitchen is equipped with premium stainless-steel appliances, upgraded cabinetry with added pantry, a large double-door closet in the hall, and a sizeable island with seating for five. The primary bedroom includes a spacious walk-through closet and a 3-piece ensuite with a beautifully tiled walk-in shower. Take in breathtaking sunsets from the open-concept living area or relax on your private covered balcony, complete with a natural gas BBQ hook-up, offering panoramic views of the River, Municipal Marina, and Joel Stone Heritage Park. Located within walking distance to all that Gananoque has to offer, enjoy the convenience of heated dedicated underground parking and a landscaped courtyard featuring a tranquil water feature. Welcome home to Island Harbour Club, where luxury living meets waterfront charm. (id:51532)
Tags
| Property Summary |
|---|
| Building |
|---|
| Land |
|---|
| Level | Rooms | Dimensions |
|---|---|---|
| Main level | Primary Bedroom | 10'1'' x 12'0'' |
| Living room | 13'6'' x 18'10'' | |
| Laundry room | 8'6'' x 6'0'' | |
| Kitchen | 11'2'' x 12'2'' | |
| Dining room | 11'2'' x 4'3'' | |
| Bedroom | 10'0'' x 9'1'' | |
| 4pc Bathroom | 9'8'' x 5'7'' | |
| 3pc Bathroom | 10'0'' x 4'1'' |
| Features | |||||
|---|---|---|---|---|---|
| Southern exposure | Corner Site | Balcony | |||
| Automatic Garage Door Opener | Underground | Visitor Parking | |||
| Dishwasher | Dryer | Refrigerator | |||
| Stove | Washer | Microwave Built-in | |||
| Hood Fan | Garage door opener | Central air conditioning | |||




















































