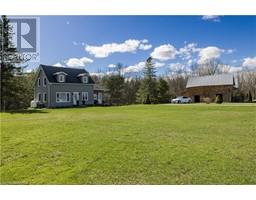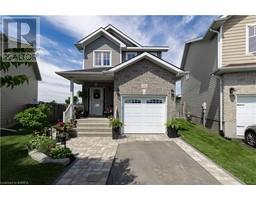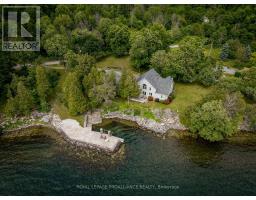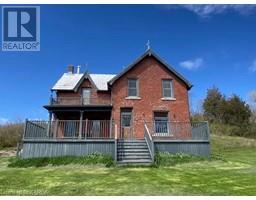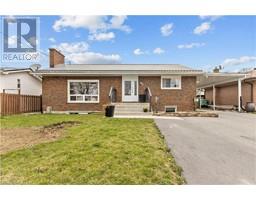284 JOHN Street 05 - Gananoque, Gananoque, Ontario, CA
Address: 284 JOHN Street, Gananoque, Ontario
Summary Report Property
- MKT ID40632619
- Building TypeHouse
- Property TypeSingle Family
- StatusBuy
- Added14 weeks ago
- Bedrooms3
- Bathrooms2
- Area1301 sq. ft.
- DirectionNo Data
- Added On12 Aug 2024
Property Overview
Welcome to 284 John Street, a delightful home in the south ward of Gananoque. This charming property features 3 bedrooms and 2 updated bathrooms, perfect for comfortable family living or those looking to downsize to small town life. The bright and airy sunroom located at the front of the property is ideal for relaxing, while the newly installed flooring and freshly professionally painted interiors (including kitchen cabinets) add a contemporary touch. Years ago the home was completely updated including wiring, plumbing, insulation, drywall, siding, windows and shingles. Appliances are all included and only two years new. The home sits on an extra-deep lot, measuring an impressive 212 feet, providing ample space for outdoor activities and gardening. The attached single garage offers convenient storage and parking. Located in a peaceful neighbourhood, this home is ideal for families, first-time buyers, or anyone looking to enjoy Gananoque's serene lifestyle. Walking distance to shopping, restaurants, the theatre and waterfront - this gem shouldn't last long. Quick possession is possible meaning there is time to move in and enjoy the summer months in this lovely tourist town. (id:51532)
Tags
| Property Summary |
|---|
| Building |
|---|
| Land |
|---|
| Level | Rooms | Dimensions |
|---|---|---|
| Second level | Bedroom | 17'0'' x 10'4'' |
| Bedroom | 7'10'' x 8'10'' | |
| Bedroom | 10'9'' x 12'4'' | |
| 4pc Bathroom | 7'7'' x 5'7'' | |
| Main level | Sunroom | 15'9'' x 14'8'' |
| Living room | 10'6'' x 15'3'' | |
| Kitchen | 14'5'' x 13'4'' | |
| Dining room | 10'6'' x 9'9'' | |
| 2pc Bathroom | 7'6'' x 5'9'' |
| Features | |||||
|---|---|---|---|---|---|
| Southern exposure | Paved driveway | Attached Garage | |||
| Dishwasher | Dryer | Stove | |||
| Washer | Hood Fan | Window Coverings | |||
| None | |||||




































