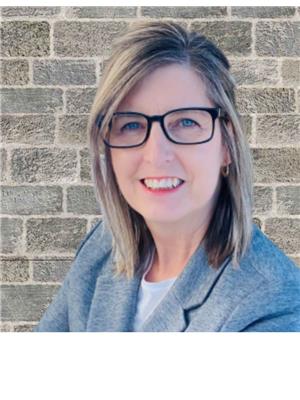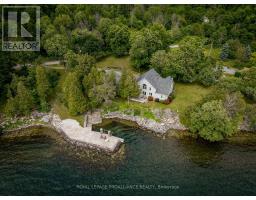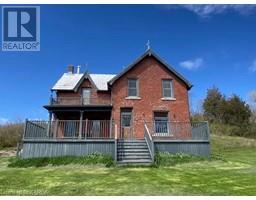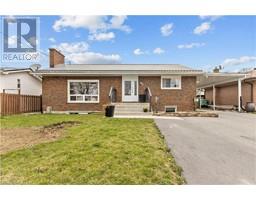324 ARTHUR Street 05 - Gananoque, Gananoque, Ontario, CA
Address: 324 ARTHUR Street, Gananoque, Ontario
Summary Report Property
- MKT ID40617597
- Building TypeHouse
- Property TypeSingle Family
- StatusBuy
- Added18 weeks ago
- Bedrooms4
- Bathrooms2
- Area1445 sq. ft.
- DirectionNo Data
- Added On16 Jul 2024
Property Overview
Nestled on a quiet dead-end street, this cozy home is perfect for first-time homebuyers and downsizers seeking a peaceful retreat. Enjoy the convenience of being close to walking paths, downtown shopping areas, waterfront dining, Thousand Islands playhouse and just steps away from the local high school. Spread across three levels, this home offers comfortable living space for everyday life. With three bedrooms plus a bonus bedroom/office on the lower level, there's ample space to accommodate family, guests, or a dedicated workspace. The kitchen is impressive, featuring custom cabinets that make hosting a breeze! Outside, the fully fenced backyard provides a private space for relaxation or outdoor gatherings, with a deck off the dining area for easy access to the barbecue! With two full bathrooms, mornings are hassle-free for everyone. The lower level bathroom has just underwent a renovation this July 2024. Recent upgrades, including a new furnace (2022), gas fireplace (2019), and hot water tank (2017), ensure modern comfort and peace of mind. At the end of the road, discover a community garden perfect for those with a green thumb or a desire to connect with neighbors. And the large front window, replaced in 2022, fills the home with natural light, creating a welcoming atmosphere throughout. Don't miss out on this opportunity to own a cozy home in a convenient location — schedule a viewing today! (id:51532)
Tags
| Property Summary |
|---|
| Building |
|---|
| Land |
|---|
| Level | Rooms | Dimensions |
|---|---|---|
| Second level | 4pc Bathroom | 7'8'' x 9'11'' |
| Bedroom | 7'9'' x 9'1'' | |
| Bedroom | 11'1'' x 12'6'' | |
| Primary Bedroom | 11'1'' x 13'3'' | |
| Lower level | Utility room | 2'1'' x 4'9'' |
| 3pc Bathroom | 10'7'' x 4'9'' | |
| Bedroom | 16'7'' x 7'5'' | |
| Family room | 18'3'' x 4'7'' | |
| Main level | Dining room | 7'2'' x 9'11'' |
| Kitchen | 12'8'' x 9'11'' | |
| Living room | 13'1'' x 12'7'' |
| Features | |||||
|---|---|---|---|---|---|
| Cul-de-sac | Dishwasher | Dryer | |||
| Microwave | Refrigerator | Stove | |||
| Washer | Window Coverings | Central air conditioning | |||



















































