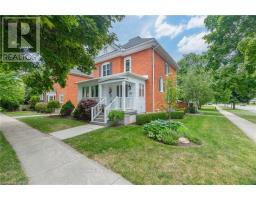205 BENNETT STREET W, Goderich (Goderich (Town)), Ontario, CA
Address: 205 BENNETT STREET W, Goderich (Goderich (Town)), Ontario
Summary Report Property
- MKT IDX10780625
- Building TypeHouse
- Property TypeSingle Family
- StatusBuy
- Added1 days ago
- Bedrooms3
- Bathrooms2
- Area0 sq. ft.
- DirectionNo Data
- Added On03 Dec 2024
Property Overview
Wow! This immaculate west end bungalow with attached garage has undergone absolutely stunning renovations over the past several years and shows like new! Set on a premium oversized lot, just a short walk to parkland and stairs to the beach, this home is sure to impress the most discerning buyers. Features include a new kitchen with an abundance of cabinets and granite counter tops, updated 5 pc main floor bath, 2 + 1 bedrooms including a huge primary bedroom along with maple hardwood and deluxe ceramic tile flooring throughout the main level. On the south side of the home is a sunroom with windows overlooking the spacious backyard and its' extensive decking, patios and inground pool that was installed in 2022! There’s even an insulated pool house/guest bunkie in the backyard! Downstairs sports a huge family room with a bar at the end, spare bedroom, 3 pc bath and laundry room. This home has replacement windows and doors throughout and most of the home has been gutted and new “Roxul” insulation and drywall was installed. Further improvements include a new 200 amp electrical panel, 50 year metal roof, gas furnace and A/C. This amazing home must be seen to be appreciated! (id:51532)
Tags
| Property Summary |
|---|
| Building |
|---|
| Land |
|---|
| Level | Rooms | Dimensions |
|---|---|---|
| Basement | Laundry room | 3.56 m x 3.25 m |
| Laundry room | 3.56 m x 3.25 m | |
| Utility room | 5.11 m x 3.91 m | |
| Utility room | 5.11 m x 3.91 m | |
| Family room | 11.28 m x 4.52 m | |
| Family room | 11.28 m x 4.52 m | |
| Bedroom | 4.5 m x 3.71 m | |
| Bedroom | 4.5 m x 3.71 m | |
| Bathroom | Measurements not available | |
| Bathroom | Measurements not available | |
| Main level | Sunroom | 3.96 m x 2.29 m |
| Sunroom | 3.96 m x 2.29 m | |
| Living room | 5 m x 4.04 m | |
| Living room | 5 m x 4.04 m | |
| Kitchen | 4.09 m x 2.64 m | |
| Kitchen | 4.09 m x 2.64 m | |
| Dining room | 4.67 m x 3.66 m | |
| Dining room | 4.67 m x 3.66 m | |
| Primary Bedroom | 5.69 m x 3.38 m | |
| Primary Bedroom | 5.69 m x 3.38 m | |
| Bedroom | 3.66 m x 3.66 m | |
| Bedroom | 3.66 m x 3.66 m | |
| Bathroom | 3.66 m x 2.06 m | |
| Bathroom | 3.66 m x 2.06 m |
| Features | |||||
|---|---|---|---|---|---|
| Flat site | Lighting | Attached Garage | |||
| Water Heater | Dishwasher | Dryer | |||
| Garage door opener | Range | Refrigerator | |||
| Stove | Washer | Window Coverings | |||
| Central air conditioning | |||||







