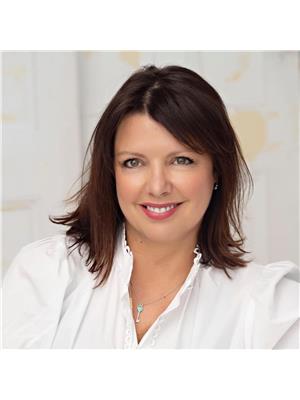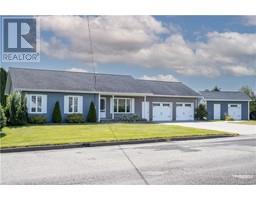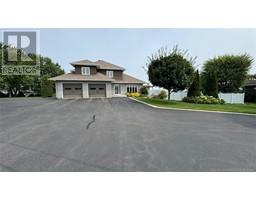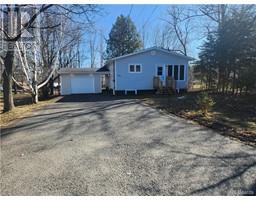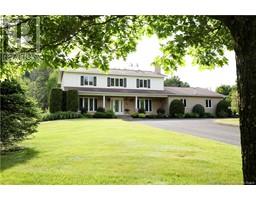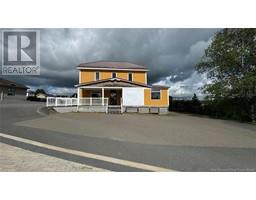16 Beaulieu Street, Grand-Sault/Grand Falls, New Brunswick, CA
Address: 16 Beaulieu Street, Grand-Sault/Grand Falls, New Brunswick
Summary Report Property
- MKT IDNB103015
- Building TypeHouse
- Property TypeSingle Family
- StatusBuy
- Added18 weeks ago
- Bedrooms4
- Bathrooms2
- Area2039 sq. ft.
- DirectionNo Data
- Added On12 Jul 2024
Property Overview
Gardeners Paradise! This conviniently located and roomy Bungalow featuring a kitchen that creates a bright and welcoming atmosphere, two oversized bedrooms with a lot of natural light, a bathroom with plenty of storage, and a bright welcoming living room perfect for gatherings. Your senses will be pleased with the airiness and natural light that fills this home. Bonnie has acquired the land next to the house and transformed it into a completely fenced in gardener's paradise, making outdoor living truly inviting with added fruit trees. The concrete patio creates a space to relax and enjoy the beauty of the professionally landscaped flower gardens. The carport was enclosed to create a garage, complete with a new garage door with automatic garage opener. The basement contains 2 bedrooms, bathroom, potential kitchen, den and a lot of space for storage. Upgrades includes new siding done in 2013, new roof in 2016 and new windows in 2005. This well maintained property is perfect for a new family to enjoy and make new memories. (id:51532)
Tags
| Property Summary |
|---|
| Building |
|---|
| Land |
|---|
| Level | Rooms | Dimensions |
|---|---|---|
| Basement | Utility room | 7.4 x 9.5 |
| Other | 5.0 x 6.7 | |
| Bedroom | 13.5 x 7.4 | |
| Bedroom | 13.5 x 12.6 | |
| Bedroom | 9.3 x 11.3 | |
| Storage | 10.1 x 5.8 | |
| Bath (# pieces 1-6) | 7.4 x 6.5 | |
| Family room | 16.6 x 13.5 | |
| Main level | Living room | 17.4 x 12.9 |
| Bedroom | 9.6 x 12.2 | |
| Primary Bedroom | 20.1 x 12.2 | |
| Bath (# pieces 1-6) | 5.8 x 6.2 | |
| Recreation room | 12.6 x 27.1 | |
| Laundry room | 11.8 x 5 | |
| Other | 10.3 x 5.2 (entrance) | |
| Kitchen | 17.3 x 12.9 |
| Features | |||||
|---|---|---|---|---|---|
| Attached Garage | Heat Pump | ||||






















