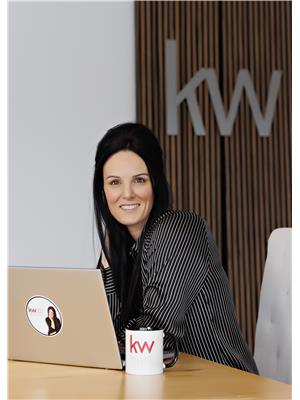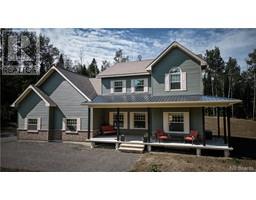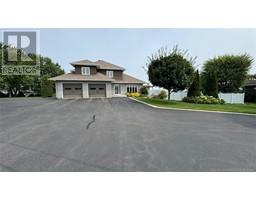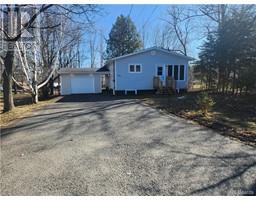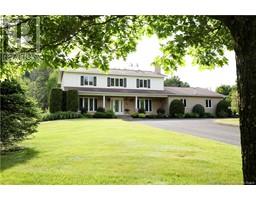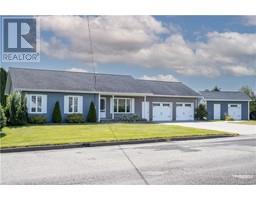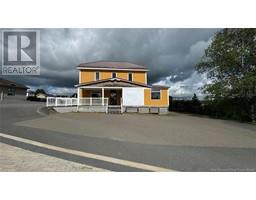478 Portage Road, Grand-Sault/Grand Falls, New Brunswick, CA
Address: 478 Portage Road, Grand-Sault/Grand Falls, New Brunswick
Summary Report Property
- MKT IDNB098012
- Building TypeHouse
- Property TypeSingle Family
- StatusBuy
- Added18 weeks ago
- Bedrooms4
- Bathrooms2
- Area2100 sq. ft.
- DirectionNo Data
- Added On16 Jul 2024
Property Overview
This house features a tri-level design, offering plenty of space and privacy nestled on a half acre lot minutes to downtown Grand Falls. With 4 bedrooms and 2 bathrooms, it provides ample room for a growing family or guests. As you enter the house, you're greeted by a great-sized entryway, creating a warm atmosphere. The kitchen provides a stylish and functional space for cooking and entertaining. It is equipped with modern appliances, ample storage, and countertops for preparing meals. Adjacent to the kitchen, there's a spacious living room, perfect for relaxing and spending time with family and friends. One of the highlights of the house is the sunroom/den/office area with access to your patio/pool, providing space to relax or even have office space to work from home! The 2nd level features 3 great size bedrooms and a full bathroom with laundry. On the ground level, you'll find a mud area, ideal for storing coats, shoes, and other outdoor gear. Additionally, you will find the 4th bedroom, full bathroom, family room and access to the storage area providing ample space for organizing and keeping the house tidy. The property also boasts a detached garage, offering parking space for your vehicles and storage. A paved driveway provides easy access and adds to the convenience of the house. An above-ground pool awaits in the backyard (pool is as is condition). This home is ready to move in and presents a great opportunity to own a spacious well-designed home with great amenities! (id:51532)
Tags
| Property Summary |
|---|
| Building |
|---|
| Level | Rooms | Dimensions |
|---|---|---|
| Second level | Other | X |
| Foyer | X | |
| Living room | X | |
| Kitchen | X | |
| Third level | Other | X |
| Bedroom | X | |
| Other | X | |
| Bath (# pieces 1-6) | X | |
| Bedroom | X | |
| Bedroom | X | |
| Main level | Other | X |
| Bath (# pieces 1-6) | X | |
| Bedroom | X | |
| Living room | X | |
| Foyer | X |
| Features | |||||
|---|---|---|---|---|---|
| Detached Garage | Garage | Heat Pump | |||


















































