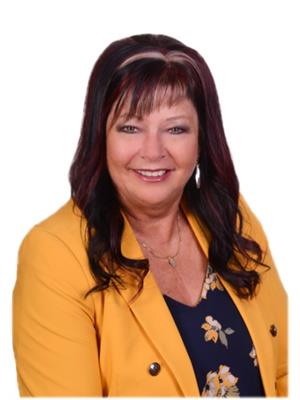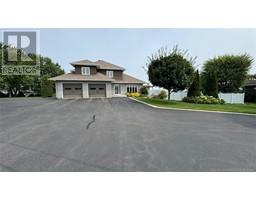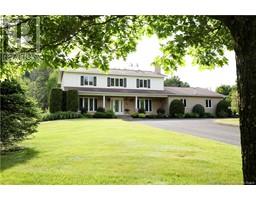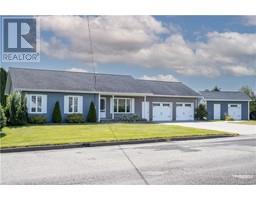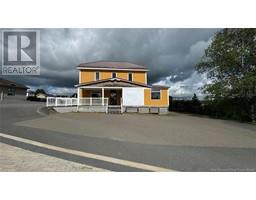446 Terrace Street, Grand-Sault/Grand Falls, New Brunswick, CA
Address: 446 Terrace Street, Grand-Sault/Grand Falls, New Brunswick
Summary Report Property
- MKT IDNB098125
- Building TypeHouse
- Property TypeSingle Family
- StatusBuy
- Added14 weeks ago
- Bedrooms4
- Bathrooms1
- Area886 sq. ft.
- DirectionNo Data
- Added On13 Aug 2024
Property Overview
***Motivated Seller !!!! Seller will pay the buyer's legal fees to a maximum of $3,000.00 on or before June 30th 2024 ****. The extensive renovations undertaken in this property have completely revitalized its character and functionality. With a brand new kitchen and bathroom, the core areas of the home have been modernized to meet contemporary standards of comfort and style. The installation of new flooring and ceilings throughout enhances the aesthetic appeal and provides a fresh canvas for interior decoration. The two bedrooms in the basement for bigger family. The exterior has not been overlooked, with new siding and a garage door improving curb appeal and security. Inside, the fixtures, electrical systems, and plumbing have all been updated, ensuring that the house meets current safety codes and efficiency standards. The inclusion of a 100 amp breaker box is a testament to the attention to detail in the upgrade of the electrical infrastructure. Finally, new baseboards add a finishing touch that ties the rooms together with a neat and polished look. This house, now a turnkey property, is ready for immediate occupancy, promising a seamless transition for those looking to make it their new home. (id:51532)
Tags
| Property Summary |
|---|
| Building |
|---|
| Level | Rooms | Dimensions |
|---|---|---|
| Basement | Laundry room | X |
| Bedroom | X | |
| Bedroom | X | |
| Bedroom | X | |
| Bedroom | X | |
| Primary Bedroom | 11'11'' x 13' | |
| Main level | Bedroom | X |
| Bath (# pieces 1-6) | 10'11'' x 6' | |
| Living room | 10'11'' x 14' | |
| Kitchen | 15' x 11' |
| Features | |||||
|---|---|---|---|---|---|
| Detached Garage | Garage | ||||


























