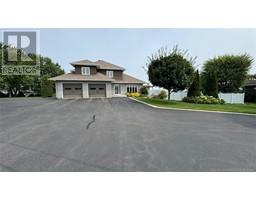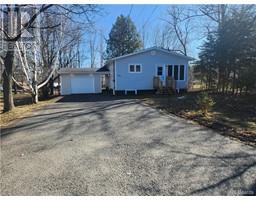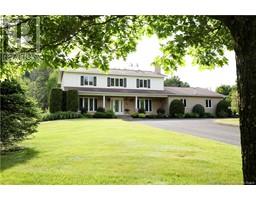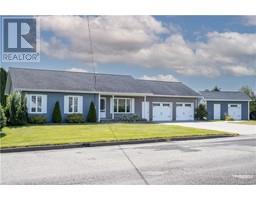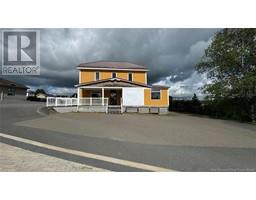664 Burpee Avenue, Grand-Sault/Grand Falls, New Brunswick, CA
Address: 664 Burpee Avenue, Grand-Sault/Grand Falls, New Brunswick
Summary Report Property
- MKT IDNB093097
- Building TypeHouse
- Property TypeSingle Family
- StatusBuy
- Added22 weeks ago
- Bedrooms4
- Bathrooms2
- Area1979 sq. ft.
- DirectionNo Data
- Added On17 Jun 2024
Property Overview
Welcome to this beautiful 4 bdrm & 2-bthrm home offers over 1,900 sq.ft. of living space! Nestled on a spacious & private lot in a desirable neighborhood. The main entrance is bright & airy upon entering. Enjoy the modern updates throughout including gleaming hardwood floors in the dining room & hallway (Professionally refinished in 2022). Freshly painted & matching luxury vinyl flooring throughout the kitchen, primary bedroom & main bathroom for a cohesive look. The main floor features a generous sized kitchen, 3 bdrms, bathroom ensuite, along w/ a 23x23 bonus room w/ stunning vaulted ceilings, pot lighting & expansive windows. The finished basement is complete with a family rm, a bedrm, and another bathrm. The hobby room/office can be converted to a 5th bedroom! The walk-out basement can be accessed from the garage for your convenience. Easy access to the immaculately maintained & landscaped backyard. This oasis features a deck w/ 5-person hot tub. Enjoy summer entertaining with a graveled seating area, separate fire pit area w/ hammock swings & a 12x20 shed w/ a veranda for outdoor dining. Newly built in 2023, two-car heated garage w/ electric car charger is perfect for all vehicle enthusiast. Perfectly located to all amenities. With 2 driveways, this property includes ample parking space for an RV, side by side or guests. All appliances included! A viewing will have you convinced! Call Today! (id:51532)
Tags
| Property Summary |
|---|
| Building |
|---|
| Land |
|---|
| Level | Rooms | Dimensions |
|---|---|---|
| Basement | Storage | 10' x 8' |
| Storage | 13' x 12'2'' | |
| Bedroom | 11'9'' x 16' | |
| Bath (# pieces 1-6) | 12' x 7' | |
| Recreation room | 32' x 14' | |
| Main level | Office | 23' x 23'3'' |
| Foyer | 7' x 4' | |
| Bedroom | 11'9'' x 16' | |
| Bedroom | 9'6'' x 11'8'' | |
| Primary Bedroom | 12'11'' x 11'7'' | |
| Bath (# pieces 1-6) | 13' x 8'3'' | |
| Living room | 13'3'' x 16'6'' | |
| Other | 16' x 3'4'' | |
| Kitchen | 12' x 19'4'' |
| Features | |||||
|---|---|---|---|---|---|
| Balcony/Deck/Patio | Attached Garage | Heat Pump | |||















































