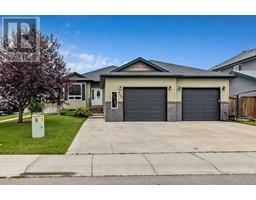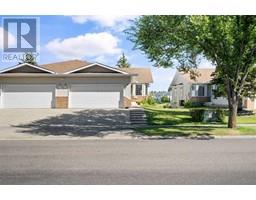127 Sunset Way NE North Central High River, HIGH RIVER, Alberta, CA
Address: 127 Sunset Way NE, High River, Alberta
Summary Report Property
- MKT IDA2156646
- Building TypeMobile Home
- Property TypeSingle Family
- StatusBuy
- Added12 weeks ago
- Bedrooms2
- Bathrooms2
- Area963 sq. ft.
- DirectionNo Data
- Added On23 Aug 2024
Property Overview
This charming mobile home offers an inviting blend of comfort and style, boasting two spacious bedrooms. The master suite features a wardrobe and a luxurious 4-piece ensuite complete with a jetted tub and a separate shower. The second bedroom, bathed in natural light from a large bay window, is thoughtfully pre-wired for a TV, making it an ideal guest room or home office. The expansive kitchen offers abundant storage, ample cabinetry, and generous counter space, along with a brand-new refrigerator purchased in 2023. Adjoining the kitchen, the dining room comfortably hosts family meals, while the cozy living room, centered around a warm gas fireplace, invites relaxation.Additional highlights include a second 4-piece bathroom, a convenient mudroom with laundry facilities, and a washer and dryer updated in 2022. Step outside to enjoy the spacious deck, which features a privacy wall and overlooks a large field. The yard also includes a handy storage shed, perfect for stowing away outdoor essentials. Water, snow removal and garbage are included in the monthly rental. This gem won’t be on the market for long—seize the opportunity to make it yours today! (id:51532)
Tags
| Property Summary |
|---|
| Building |
|---|
| Level | Rooms | Dimensions |
|---|---|---|
| Main level | Kitchen | 12.58 Ft x 7.33 Ft |
| Living room | 15.75 Ft x 12.58 Ft | |
| Dining room | 10.92 Ft x 6.25 Ft | |
| Bedroom | 12.58 Ft x 11.58 Ft | |
| Primary Bedroom | 12.58 Ft x 11.25 Ft | |
| Laundry room | 5.00 Ft x 2.58 Ft | |
| 3pc Bathroom | Measurements not available | |
| 4pc Bathroom | Measurements not available |
| Features | |||||
|---|---|---|---|---|---|
| Other | Washer | Refrigerator | |||
| Stove | Dryer | Window air conditioner | |||

















































