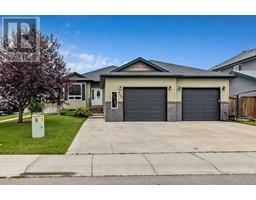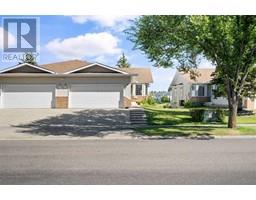4, 351 Monteith Drive SE Monteith, HIGH RIVER, Alberta, CA
Address: 4, 351 Monteith Drive SE, High River, Alberta
Summary Report Property
- MKT IDA2159356
- Building TypeRow / Townhouse
- Property TypeSingle Family
- StatusBuy
- Added8 weeks ago
- Bedrooms3
- Bathrooms3
- Area1527 sq. ft.
- DirectionNo Data
- Added On22 Aug 2024
Property Overview
Welcome to this beautiful 2-story townhouse with a front attached single garage, nestled in the highly desirable community of Monteith in High River. Boasting over 1,500 sq. ft. of living space, this home features 3 bedrooms and 2.5 bathrooms. As you enter, you’ll find convenient access to the garage and a stylish half bathroom. The main level showcases an inviting open-concept layout, with a modern kitchen flowing seamlessly into the living room, complete with a cozy fireplace and direct access to the backyard. Beautiful hardwood flooring extends throughout this level, adding a touch of elegance. The upper floor is home to three well-appointed bedrooms. The master suite includes a luxurious 4-piece ensuite bathroom and a spacious walk-in closet. The other two bedrooms are generously sized and share a full 4-piece bathroom. Additionally, the laundry is conveniently located on this level, and plush high-quality carpeting ensures comfort throughout. The expansive basement offers plenty of potential, currently serving as a useful storage area but ready for your creative touch. Located close to all amenities, this home offers both comfort and convenience. Thank you for considering this property. Enjoy your visit! (id:51532)
Tags
| Property Summary |
|---|
| Building |
|---|
| Land |
|---|
| Level | Rooms | Dimensions |
|---|---|---|
| Second level | Primary Bedroom | 13.67 Ft x 11.92 Ft |
| Bedroom | 11.17 Ft x 9.42 Ft | |
| Bedroom | 11.67 Ft x 9.33 Ft | |
| 4pc Bathroom | 8.92 Ft x 6.83 Ft | |
| 4pc Bathroom | 8.83 Ft x 4.92 Ft | |
| Laundry room | 5.67 Ft x 2.75 Ft | |
| Main level | Living room | 15.83 Ft x 12.00 Ft |
| Kitchen | 13.33 Ft x 11.58 Ft | |
| Dining room | 13.08 Ft x 7.08 Ft | |
| 2pc Bathroom | 6.17 Ft x 4.83 Ft |
| Features | |||||
|---|---|---|---|---|---|
| No Animal Home | No Smoking Home | Parking | |||
| Attached Garage(1) | Washer | Refrigerator | |||
| Dishwasher | Stove | Dryer | |||
| Microwave Range Hood Combo | Window Coverings | Garage door opener | |||
| Central air conditioning | |||||

















































