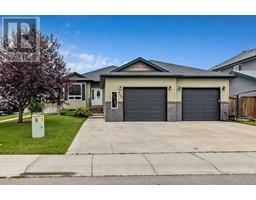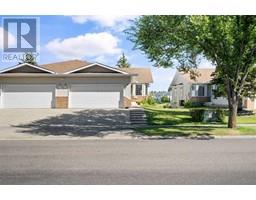516 Home Place SE, HIGH RIVER, Alberta, CA
Address: 516 Home Place SE, High River, Alberta
Summary Report Property
- MKT IDA2156994
- Building TypeMobile Home
- Property TypeSingle Family
- StatusBuy
- Added14 weeks ago
- Bedrooms3
- Bathrooms2
- Area1134 sq. ft.
- DirectionNo Data
- Added On16 Aug 2024
Property Overview
Immaculate mobile home in Homestead Acres adult-only (50+) park. Bright and modern open floor plan, 3 bedrooms master with full en-suite and full 4 piece bathroom. Vaulted ceilings with bright skylight in the kitchen. No smoking home. This home has been Fully renovated - there is nothing in this home that has not been re-done! New Flooring, new windows, new cupboards, new counters, new tub and surround, new lighting, all plumbing replaced with pex, all electric has been inspected by electrician, furnace and hot water tank inspected and serviced, new paint throughout including the ceilings, both bathrooms have been done with tongue and groove pine. Good sized insulated shed with additional lean-to added on the back side. New paint on exterior metal siding, lifetime metal roof, new fencing and gates, large covered porch and carport updated and finished, very private yard. This one is a must see! Pad fees are $810/monthly and include municipal water, sewer and garbage. On site RV Storage is available to residents. (id:51532)
Tags
| Property Summary |
|---|
| Building |
|---|
| Land |
|---|
| Level | Rooms | Dimensions |
|---|---|---|
| Main level | Living room | 14.75 Ft x 15.17 Ft |
| Dining room | 8.75 Ft x 10.33 Ft | |
| Kitchen | 6.00 Ft x 13.25 Ft | |
| Other | 5.42 Ft x 9.58 Ft | |
| Laundry room | 5.75 Ft x 7.25 Ft | |
| Primary Bedroom | 12.00 Ft x 12.75 Ft | |
| Bedroom | 8.17 Ft x 9.42 Ft | |
| Bedroom | 8.42 Ft x 9.42 Ft | |
| 3pc Bathroom | 5.00 Ft x 9.00 Ft | |
| 4pc Bathroom | 5.00 Ft x 7.42 Ft |
| Features | |||||
|---|---|---|---|---|---|
| Carport | Refrigerator | Range - Electric | |||
| Dishwasher | Hood Fan | Washer & Dryer | |||
| RV Storage | |||||














































