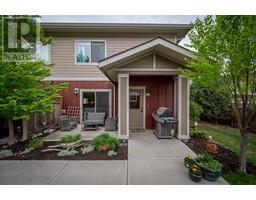2156 VAN HORNE DRIVE, Kamloops, British Columbia, CA
Address: 2156 VAN HORNE DRIVE, Kamloops, British Columbia
Summary Report Property
- MKT ID179434
- Building TypeHouse
- Property TypeSingle Family
- StatusBuy
- Added19 weeks ago
- Bedrooms4
- Bathrooms3
- Area3350 sq. ft.
- DirectionNo Data
- Added On10 Jul 2024
Property Overview
This two storey Aberdeen home is steps to the local elementary school and features a rare, sought after layout with 4 bedrooms on the top floor! Enter through the main foyer where there is a lot of space. The main entry is open to the sunken living room with a large window overlooking the beautiful river valley views. The living room is open to the large dining room. Walk through to the large kitchen where you will find tons of storage and counter space. There is access to the from the kitchen to the patio and fenced yard. The kitchen overlooks the family room which is huge and has a second yard access. It could easily be split in to two spaces. There is a 3-piece bathroom on the main floor, hot tub room with indoor hot tub and an additional storage room which would be a great laundry room. The top floor includes 4 good-sized bedrooms and a large main bathroom with soaker tub. The primary bedroom has its own private patio, 3-piece ensuite and bonus space. The basement level is a half basement but could make a cute bachelor suite. There is a separate entry. There is a laundry room in the basement and full unfinished space. Upgrades in this home include vinyl plank flooring throughout most of the main two levels, hot tub pump, and controls updated, hot water tank, electrical to garage for EV or welder, kitchen window and sliding door, furnace has been refurbished. The double garage has a huge mezzanine for extra storage. Lots of great features throughout this home and there is a ton of potential to put your own touch on it! Day before notice for showings. (id:51532)
Tags
| Property Summary |
|---|
| Building |
|---|
| Level | Rooms | Dimensions |
|---|---|---|
| Above | 4pc Bathroom | Measurements not available |
| 4pc Ensuite bath | Measurements not available | |
| Den | 8 ft x 10 ft | |
| Primary Bedroom | 13 ft ,8 in x 13 ft | |
| Bedroom | 9 ft ,9 in x 9 ft ,7 in | |
| Bedroom | 10 ft ,9 in x 9 ft ,7 in | |
| Bedroom | 9 ft ,8 in x 9 ft ,7 in | |
| Basement | Recreational, Games room | 14 ft ,10 in x 13 ft |
| Laundry room | 4 ft ,6 in x 10 ft ,7 in | |
| Main level | 3pc Bathroom | Measurements not available |
| Kitchen | 13 ft x 16 ft | |
| Family room | 17 ft x 15 ft | |
| Dining room | 14 ft ,9 in x 11 ft ,9 in | |
| Living room | 18 ft x 14 ft | |
| Recreational, Games room | 14 ft ,5 in x 14 ft | |
| Porch | 10 ft ,9 in x 9 ft ,7 in | |
| Den | 6 ft ,2 in x 8 ft | |
| Foyer | 8 ft x 9 ft |
| Features | |||||
|---|---|---|---|---|---|
| Central location | Garage(2) | Other | |||
| RV | Refrigerator | Washer & Dryer | |||
| Dishwasher | Microwave | ||||






























































