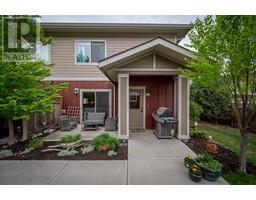615 ST PAUL STREET, Kamloops, British Columbia, CA
Address: 615 ST PAUL STREET, Kamloops, British Columbia
Summary Report Property
- MKT ID179864
- Building TypeHouse
- Property TypeSingle Family
- StatusBuy
- Added18 weeks ago
- Bedrooms3
- Bathrooms3
- Area2025 sq. ft.
- DirectionNo Data
- Added On15 Jul 2024
Property Overview
Welcome to 615 St. Paul Street, a charming RM4 zoned home currently used as a commercial conversion. Enter onto the main floor from the front porch through the Dutch door and you will find a large formal living room with beautiful front windows and hardwood floors throughout. Down the hall is a large sitting/waiting area which could be converted back to a kitchen, a 2pc bathroom & a large dining room space which could also be an office. The living and dining room space open to one another through a double door. The back entry features a mud room area and steps out onto a large deck with wheelchair ramp and triple-car parking out back. Upstairs are two large bedrooms, plus a smaller bedroom currently used as an office all with hardwood floors. There is also a lovely 4pc bathroom with clawfoot tub and an upstairs kitchenette. Downstairs has lots of room for your ideas or lots of storage space if desired. There is a rec room area, laundry/storage area, and utility room. This home has many period features and tons of character. Whether for commercial use or residential you'll love the gorgeous heritage style and charm. Other features include central a/c, additional a/c units on the top floor, and updated windows. Don't miss your opportunity to own this unique home with unique zoning use opportunities. (id:51532)
Tags
| Property Summary |
|---|
| Building |
|---|
| Level | Rooms | Dimensions |
|---|---|---|
| Above | 3pc Bathroom | Measurements not available |
| 2pc Bathroom | Measurements not available | |
| Primary Bedroom | 11 ft ,2 in x 13 ft ,2 in | |
| Bedroom | 12 ft ,5 in x 12 ft | |
| Bedroom | 9 ft ,10 in x 8 ft ,11 in | |
| Kitchen | 8 ft ,2 in x 5 ft ,2 in | |
| Basement | Recreational, Games room | 21 ft ,4 in x 16 ft ,8 in |
| Laundry room | 11 ft x 12 ft ,7 in | |
| Storage | 11 ft ,3 in x 12 ft ,7 in | |
| Utility room | 10 ft ,4 in x 6 ft ,2 in | |
| Main level | 2pc Bathroom | Measurements not available |
| Foyer | 7 ft ,6 in x 14 ft ,2 in | |
| Living room | 13 ft ,6 in x 16 ft ,8 in | |
| Dining room | 10 ft ,10 in x 13 ft ,11 in | |
| Dining nook | 12 ft ,2 in x 13 ft ,11 in | |
| Other | 3 ft ,11 in x 4 ft ,7 in |
| Features | |||||
|---|---|---|---|---|---|
| Central location | Flat site | Open(1) | |||
| Other | RV | Air Conditioned | |||
| Central air conditioning | |||||










































































