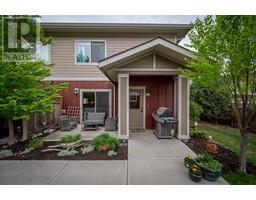481 PEVERO PLACE, Kamloops, British Columbia, CA
Address: 481 PEVERO PLACE, Kamloops, British Columbia
Summary Report Property
- MKT ID178920
- Building TypeHouse
- Property TypeSingle Family
- StatusBuy
- Added14 weeks ago
- Bedrooms5
- Bathrooms5
- Area5263 sq. ft.
- DirectionNo Data
- Added On14 Aug 2024
Property Overview
This spectacular 5000+ sqft custom-built Rivershore home completed in 2022 is sure to please. Step inside this level entry home and you will find a wide entryway plus second entry off the garage with a large mud room, plenty of built in storage, and a large adjoining laundry room. The open concept living/dining/kitchen area on the main floor is spacious and beautiful. In the kitchen you will find shaker-style cabinets, stone countertops, undermount sink, gas range, SS appliances, large island, and a large fridge. The adjoining butler's pantry has further storage + a sink. A large dining room with two built-in bar fridges makes entertaining a breeze. In the living room is a gorgeous gas fireplace feature and many windows framing the view. The living/dining area steps out to the large, covered deck and has lots of room for outdoor entertaining. The primary bedroom suite on the main floor has plenty of room plus an additional door to the deck. The attached ensuite has double-vanity with undermount sinks, stone countertops, and an extensive tile shower. Through the ensuite is an oversize walk-in closet with plenty of storage space. Also on the main floor are a 2pc guest bath, an office + guest bedroom with an adjoining 4pc Jack and Jill bathroom. Downstairs you will find a separate entrance and an in-law suite. There are 3 additional bedrooms downstairs + a 5pc bath and another 3pc bath. The large rec room has plenty of space & an adjoining storage room with laundry. Also downstairs is a gorgeous theatre room, storage room, and a utility room. The backyard has raised garden beds and a gate which allows for drive through access for your golf cart. The garage space in this home is unparalleled in the area. There is a large double garage plus a massive 39' x 14' over height bay for covered RV parking & an additional workshop/golf cart garage accessed from the back yard. Don't miss this incredible home in a sensational golf course community. (id:51532)
Tags
| Property Summary |
|---|
| Building |
|---|
| Level | Rooms | Dimensions |
|---|---|---|
| Basement | 5pc Bathroom | Measurements not available |
| 3pc Bathroom | Measurements not available | |
| Kitchen | 9 ft ,1 in x 12 ft ,7 in | |
| Bedroom | 10 ft ,8 in x 15 ft ,8 in | |
| Laundry room | 9 ft ,6 in x 13 ft ,3 in | |
| Bedroom | 10 ft ,11 in x 13 ft | |
| Bedroom | 14 ft ,6 in x 13 ft ,8 in | |
| Storage | 22 ft ,5 in x 12 ft ,10 in | |
| Utility room | 5 ft ,5 in x 8 ft ,1 in | |
| Workshop | 36 ft ,7 in x 13 ft ,10 in | |
| Other | 22 ft ,8 in x 22 ft ,2 in | |
| Dining room | 15 ft x 12 ft ,4 in | |
| Living room | 14 ft ,8 in x 27 ft ,11 in | |
| Dining nook | 13 ft ,8 in x 7 ft ,8 in | |
| Laundry room | 9 ft ,5 in x 12 ft ,11 in | |
| Main level | 4pc Ensuite bath | Measurements not available |
| 2pc Bathroom | Measurements not available | |
| 4pc Bathroom | Measurements not available | |
| Foyer | 22 ft ,1 in x 7 ft ,7 in | |
| Kitchen | 13 ft x 28 ft ,6 in | |
| Other | 15 ft ,6 in x 28 ft ,6 in | |
| Other | 13 ft x 5 ft | |
| Primary Bedroom | 15 ft x 16 ft ,1 in | |
| Bedroom | 11 ft ,3 in x 13 ft ,6 in | |
| Office | 12 ft ,11 in x 11 ft | |
| Other | 5 ft ,5 in x 12 ft ,10 in | |
| Laundry room | 9 ft ,7 in x 13 ft ,9 in | |
| Porch | 5 ft ,4 in x 7 ft ,3 in |
| Features | |||||
|---|---|---|---|---|---|
| Park setting | Garage(3) | Other | |||
| RV | Refrigerator | Washer | |||
| Washer & Dryer | Dryer | Stove | |||
| Microwave | Central air conditioning | ||||




























































































