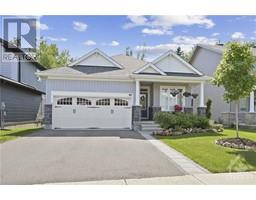201 CLOTHIER ST WEST Kemptville, KEMPTVILLE, Ontario, CA
Address: 201 CLOTHIER ST WEST, Kemptville, Ontario
Summary Report Property
- MKT ID1400369
- Building TypeHouse
- Property TypeSingle Family
- StatusBuy
- Added12 weeks ago
- Bedrooms4
- Bathrooms2
- Area0 sq. ft.
- DirectionNo Data
- Added On27 Aug 2024
Property Overview
This historic brick home is truly a landmark property in the older area of Kemptville. The lot is 93 x 163 ft with mature gardens and a private back patio. The house is circa 1900 with many original features. Hardwood floors in the living room, den, bedrooms and landing. Grand curved staircase to 2nd level. Transoms over bedroom doors on 2nd level and 9 ft ceilings on both levels. Upper balcony mirrors the lower front verandah. Huge eat in kitchen with corner main floor laundry. Upper office, playroom or flex room accessed from back staircase or through main 2nd level hall. Renovations and updates will be required but the end result could be spectacular. Central location within walking distance to restaurants, grocery store, downtown, library. This is a rare opportunity as the property has been in the same family for many years. Photos are showing furnished rooms. (id:51532)
Tags
| Property Summary |
|---|
| Building |
|---|
| Land |
|---|
| Level | Rooms | Dimensions |
|---|---|---|
| Second level | Primary Bedroom | 13'0" x 12'0" |
| Bedroom | 14'0" x 9'6" | |
| Bedroom | 12'4" x 8'5" | |
| Bedroom | 10'5" x 9'4" | |
| 4pc Bathroom | 7'4" x 5'3" | |
| Office | 21'0" x 11'0" | |
| Other | 10'0" x 8'0" | |
| Lower level | Living room | 18'0" x 13'4" |
| Main level | Dining room | 16'0" x 12'0" |
| Den | 12'0" x 11'6" | |
| Kitchen | 18'0" x 9'6" | |
| 2pc Bathroom | 6'0" x 3'6" | |
| Foyer | 18'0" x 5'0" | |
| Laundry room | Measurements not available |
| Features | |||||
|---|---|---|---|---|---|
| Treed | See Remarks | Refrigerator | |||
| Dishwasher | Dryer | Hood Fan | |||
| Stove | Washer | None | |||
















































