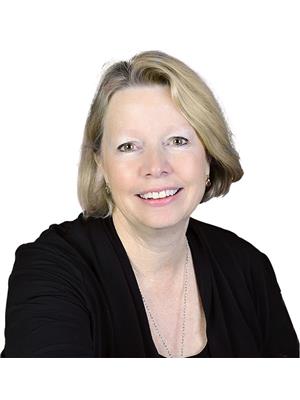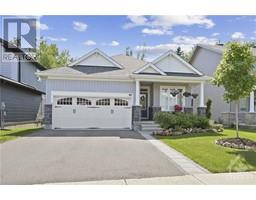703 PRESCOTT STREET Kemptville, KEMPTVILLE, Ontario, CA
Address: 703 PRESCOTT STREET, Kemptville, Ontario
Summary Report Property
- MKT ID1384972
- Building TypeHouse
- Property TypeSingle Family
- StatusBuy
- Added17 weeks ago
- Bedrooms3
- Bathrooms1
- Area0 sq. ft.
- DirectionNo Data
- Added On16 Jun 2024
Property Overview
Kemptville 3 bedroom brick bungalow on a large town lot. Here's the big ticket items that have been done- new gas furnace, ductwork and central AC 2019; new roof on house and garage 2020, 4 season sunroom addition, sewer line replaced to street. Kitchen renovated appox 6 yrs ago. Newer windows. Nice size backyard with space for gardens or playstructure. Natural gas fireplace insert in living room. House has original hardwood floors in living, dining and bedrooms in great condition. Spacious L-shaped living/dining. Primary bedroom has 2 closets. Eat in kitchen renovated with contemporary white cabinetry, subway tile backsplash, double sink and stainless appliances. Basement has good space for future family room, workshop or home gym. Detached oversize garage. New storage shed at rear of garage. Location is close to hospital, shopping, downtown. Double paved driveway. Parking for RV, camper or boat. Some photos are virtually staged. Quick closing possible. (id:51532)
Tags
| Property Summary |
|---|
| Building |
|---|
| Land |
|---|
| Level | Rooms | Dimensions |
|---|---|---|
| Basement | Laundry room | Measurements not available |
| Utility room | Measurements not available | |
| Storage | Measurements not available | |
| Main level | Living room | 19'6" x 14'0" |
| Dining room | 13'0" x 9'6" | |
| Kitchen | 13'0" x 12'6" | |
| Primary Bedroom | 15'0" x 11'6" | |
| Bedroom | 13'6" x 11'0" | |
| Bedroom | 12'0" x 9'6" | |
| Full bathroom | 8'0" x 6'0" | |
| Foyer | 9'0" x 4'6" | |
| Sunroom | 17'0" x 14'0" |
| Features | |||||
|---|---|---|---|---|---|
| Treed | Automatic Garage Door Opener | Detached Garage | |||
| Surfaced | Refrigerator | Dishwasher | |||
| Hood Fan | Stove | Central air conditioning | |||



















































