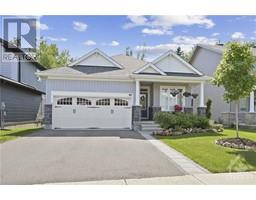536 CLOTHIER STREET W Kemptville, KEMPTVILLE, Ontario, CA
Address: 536 CLOTHIER STREET W, Kemptville, Ontario
Summary Report Property
- MKT ID1402152
- Building TypeHouse
- Property TypeSingle Family
- StatusBuy
- Added18 weeks ago
- Bedrooms3
- Bathrooms2
- Area0 sq. ft.
- DirectionNo Data
- Added On13 Jul 2024
Property Overview
One of the nicest lots in town, this 3 bedroom home backs to the Kemptville Creek. Peaceful and serene, the property has an expansive backyard with mature trees. A 3 season screened front porch is perfect for summer dining and quiet mornings. Open concept kitchen, living, dining with patio doors leading to the raised back deck. Front room is versatile as large dining or family room. Renovated kitchen has stainless appliances, lots of counterspace and side storage cabinets. Main floor bedroom with spacious walk in closet, 3 pc bath. 2 additional bedrooms and bath on the 2nd level. Lower level walkout to backyard. This Kemptville home is close to schools, shopping and the hospital. Walk to downtown restaurants. Heating is forced air gas; property is on well and septic. House is set well back from the road. Property size .64 acre (id:51532)
Tags
| Property Summary |
|---|
| Building |
|---|
| Land |
|---|
| Level | Rooms | Dimensions |
|---|---|---|
| Second level | Bedroom | 14'1" x 11'8" |
| Bedroom | 11'7" x 10'10" | |
| 4pc Bathroom | 8'4" x 6'9" | |
| Basement | Utility room | 19'11" x 16'7" |
| Lower level | Recreation room | 16'2" x 14'5" |
| Laundry room | 16'2" x 14'5" | |
| Main level | Living room | 17'7" x 15'7" |
| Kitchen | 17'11" x 14'1" | |
| Dining room | 18'5" x 15'0" | |
| Primary Bedroom | 11'7" x 11'0" | |
| 3pc Bathroom | 7'1" x 6'5" | |
| Porch | 24'10" x 8'5" |
| Features | |||||
|---|---|---|---|---|---|
| Treed | Attached Garage | Open | |||
| Refrigerator | Dishwasher | Dryer | |||
| Hood Fan | Stove | Washer | |||
| Low | None | ||||

















































