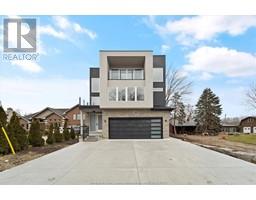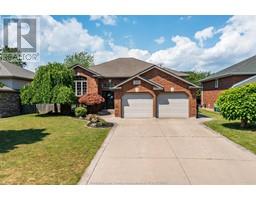4815 TERRA BELLA, LaSalle, Ontario, CA
Address: 4815 TERRA BELLA, LaSalle, Ontario
Summary Report Property
- MKT ID24019013
- Building TypeHouse
- Property TypeSingle Family
- StatusBuy
- Added13 weeks ago
- Bedrooms5
- Bathrooms4
- Area3850 sq. ft.
- DirectionNo Data
- Added On16 Aug 2024
Property Overview
This custom-built 2-story home is in one of Lasalle's most desirable neighborhoods. Approx 3850 sqft. 4 spacious bedrooms plus den & 3.5 baths,all adorned w/ top-of-the-line finishes. The family room is a true showstopper, highlighted by a breathtaking 20-foot high fireplace with striking black granite & wood decorative elements.The chef's kitchen is complete w/sleek cabinetry, quartz countertops, massive center island, perfect for entertaining. Every detail including the intricate ceiling designs, showcases the exceptional craftsmanship throughout this home. Master bedroom has a spacious sitting area bathed in natural light from 3 walls of windows, along w/a lavish ensuite featuring a stand-alone tub, glass shower & gorgeous vanity. All bedrooms are generously sized, offering comfort & style. The basement with its roughed-in kitchen bath & grade entrance, provides endless possibilities for additional living space. This magnificent home is a masterpiece perfect for your beloved family. (id:51532)
Tags
| Property Summary |
|---|
| Building |
|---|
| Land |
|---|
| Level | Rooms | Dimensions |
|---|---|---|
| Second level | 5pc Ensuite bath | Measurements not available |
| 3pc Ensuite bath | Measurements not available | |
| 4pc Bathroom | Measurements not available | |
| Laundry room | Measurements not available | |
| Bedroom | Measurements not available | |
| Bedroom | Measurements not available | |
| Bedroom | Measurements not available | |
| Bedroom | Measurements not available | |
| Basement | Utility room | Measurements not available |
| Main level | 2pc Bathroom | Measurements not available |
| Mud room | Measurements not available | |
| Dining room | Measurements not available | |
| Kitchen | Measurements not available | |
| Family room/Fireplace | Measurements not available | |
| Den | Measurements not available | |
| Foyer | Measurements not available |
| Features | |||||
|---|---|---|---|---|---|
| Double width or more driveway | Finished Driveway | Garage | |||
| Inside Entry | Central air conditioning | ||||




































































